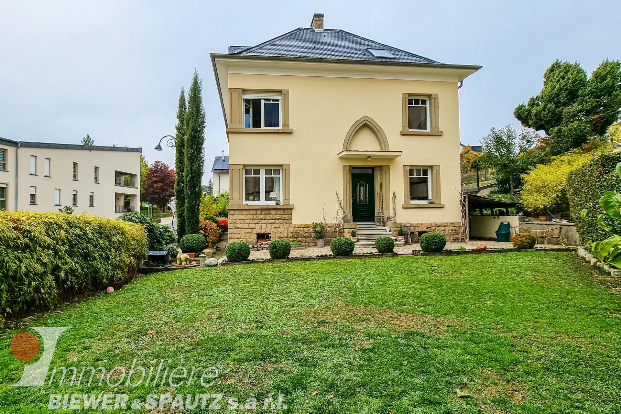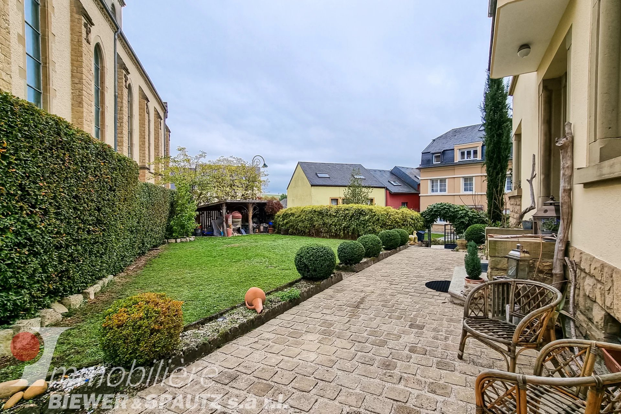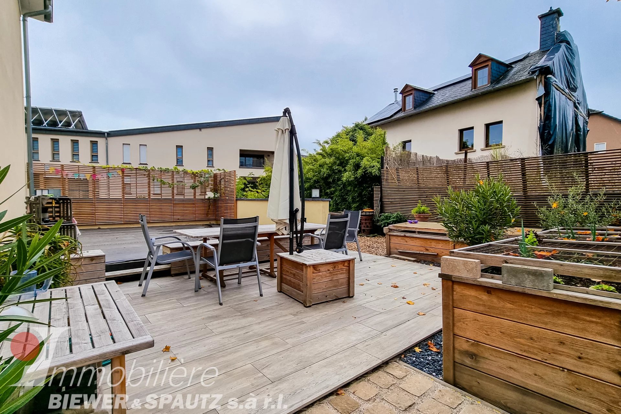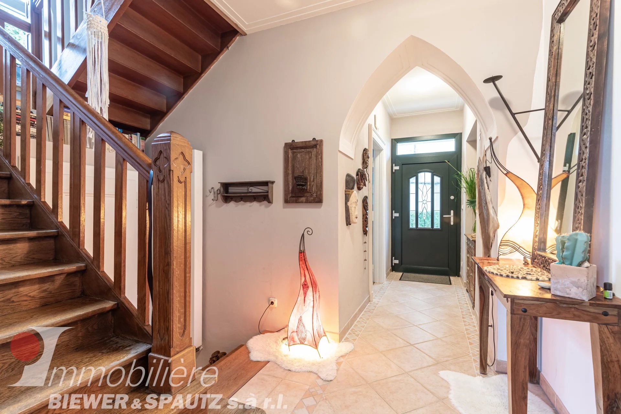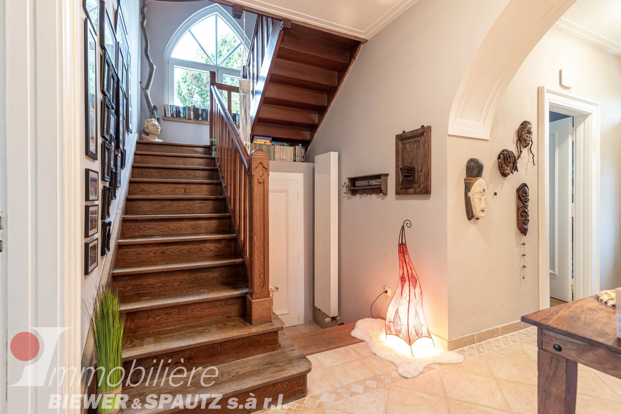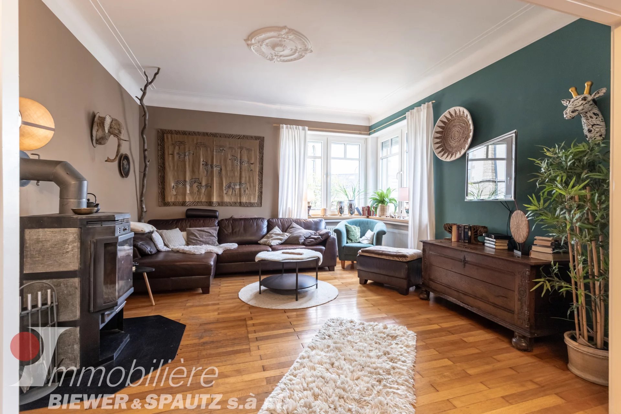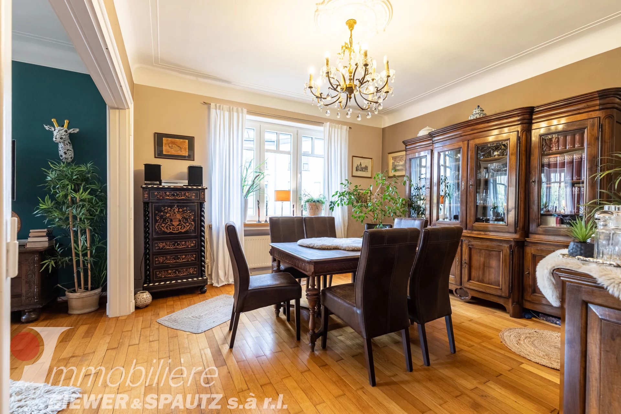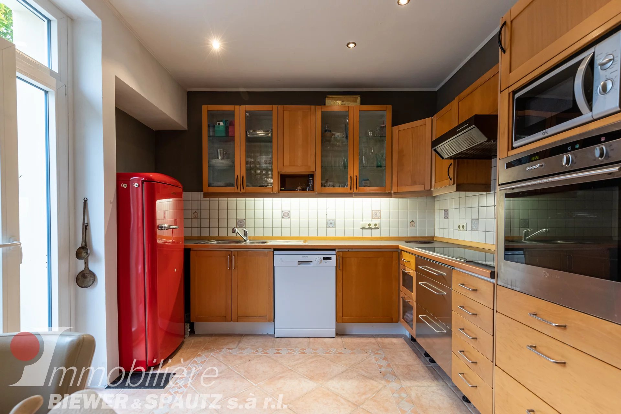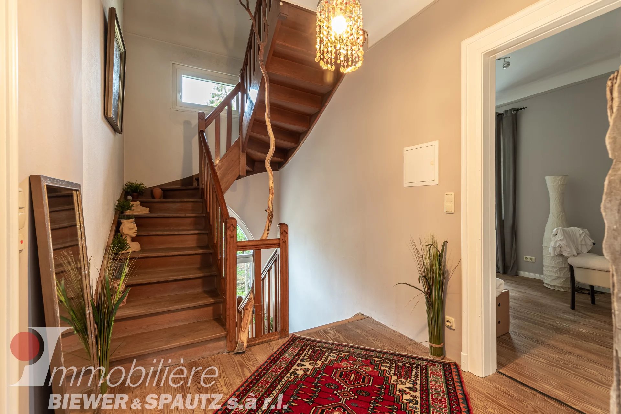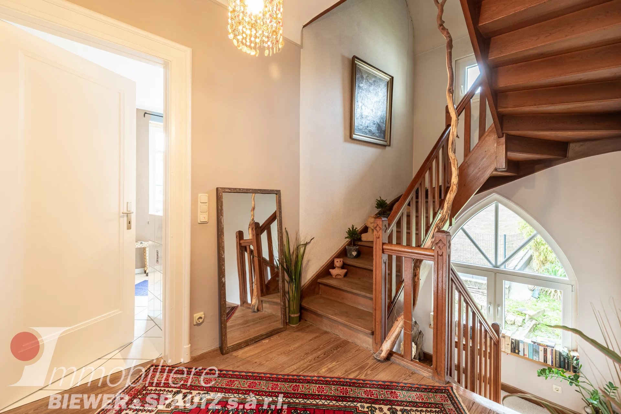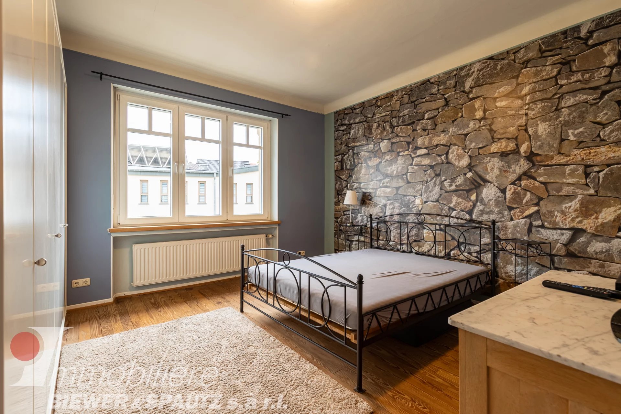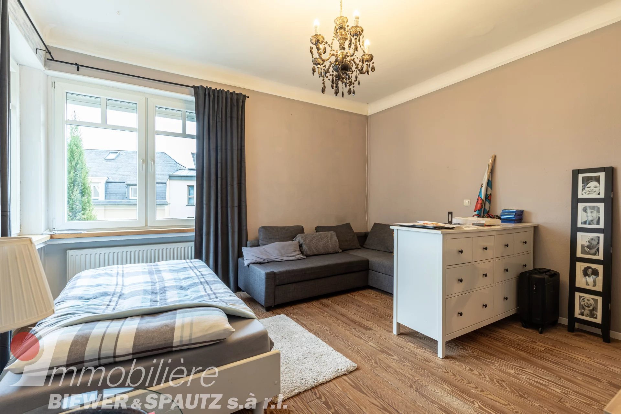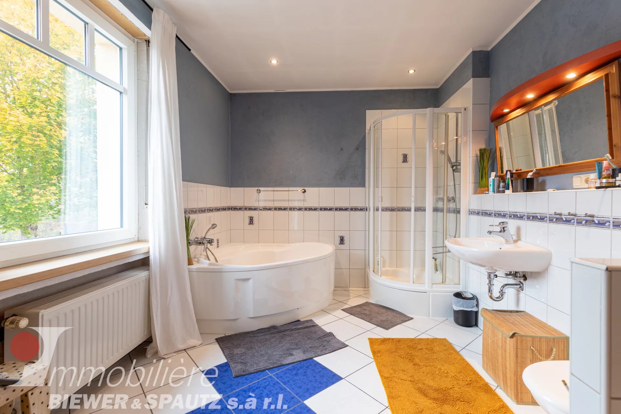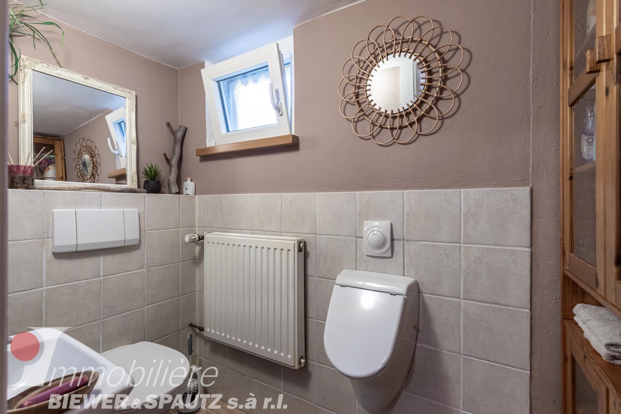Discover this one-of-a-kind detached house, a former rectory from 1939, brimming with charm and history, in excellent condition in Berbourg, a picturesque village located halfway between the cantonal capitals of Grevenmacher and Echternach, surrounded by lush forests. This property is listed as a "protected building/construction".
Boasting a living area of approximately 138 m² and a total area of about 301 m², the house includes:
On the ground floor:
A welcoming entrance hall, corridor, a living room with fireplace and dining area, a closed, fully equipped kitchen with access to the terrace and garden, a separate toilet with urinal, an office/bedroom, and the staircase.
On the first floor:
A night hall, three bedrooms, a bathroom with shower, toilet, and washbasin.
In the attic:
A hall, an unfinished attic, and the staircase (water, heating, and electricity available).
In the basement:
A hall, a garage for one car, two workshops/cellars, a recreational room with access to the garden, a boiler room with laundry, storage under the stairs, and a pellet silo (4-ton capacity).
Outdoor spaces:
A terrace and a garden complete this charming property.
The beautiful village of Berbourg is just 10 minutes from Echternach and Grevenmacher, 15 minutes from Junglinster, and 25 minutes from Kirchberg.
For more information:
contact@immo-biewer.lu or +352 26 78 04 54
Immobilière Biewer & Spautz
10, route de Luxembourg
L-6130 Junglinster
Summary
- Rooms 18 rooms
- Surface 138 m²
- Total area 301 m²
- Heating Underfloor, Wood pellet, Individual
- Hot water Boiler
- Used water Main drainage
- Condition Good condition
- Orientation South-east
- View Village Garden
- Availability
Services
- Fireplace
- Double glazing
- PVC window
- Outdoor lighting
- Optical fiber
- Internet
- Fence
Rooms
Ground floor
- 1 Land 5.43 ares
- 1 Entrance
- 1 Hallway
- 1 Living room/dining area
- 1 Equipped kitchen
- 1 Lavatory
- 1 Study
- 1 Terrace
- 1 Garden
1st
- 1 Hall
- 3 Bedrooms
- 1 Bathroom / Lavatory
Top floor
- 1 Attic
- 1 Stair
Basement
- 1 Garage
- 2 Workshops
- 2 Cellars
- 1 Maintenance room
- 1 Hall
- 1 Storage room
- 1 Stockroom
Proximities
- Airport 20 minute
- Highway 9 minute
- Bus 2 minute
- Town centre 25 minute
- Shops 10 minute
- Primary school 1 minute
- Secondary school 10 minute
- Lake 10 minute
- Doctor 10 minute
- Sport center 17 minute
- Supermarket 12 minute
- Movies 24 minute
- Day care 1 minute
- Train station 33 minute
- Hospital/clinic 23 minute
- Tennis 16 minute
- University 25 minute


