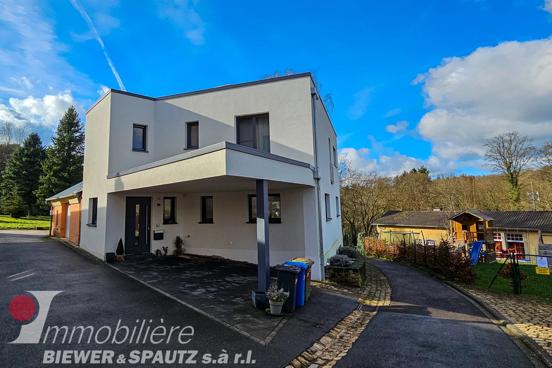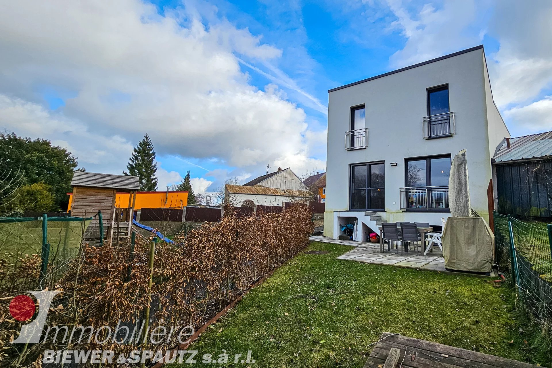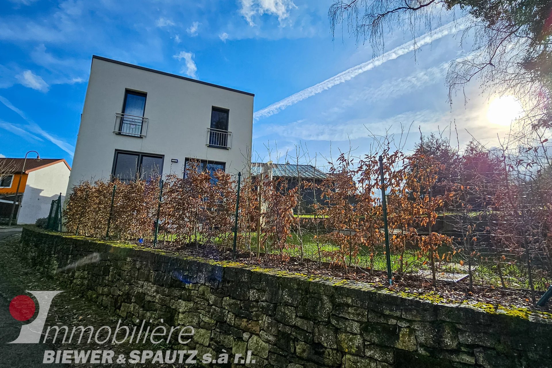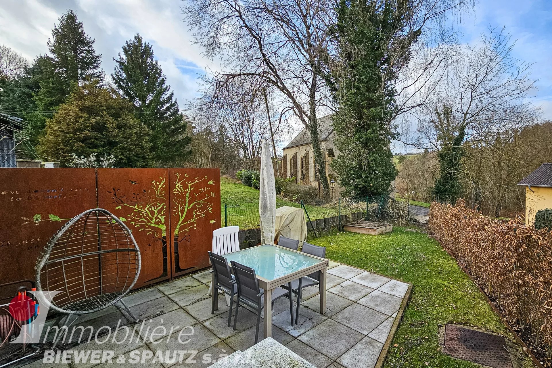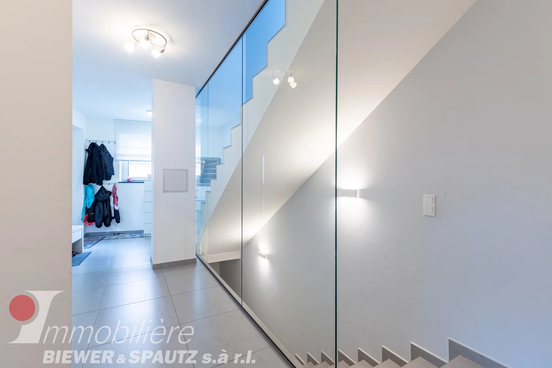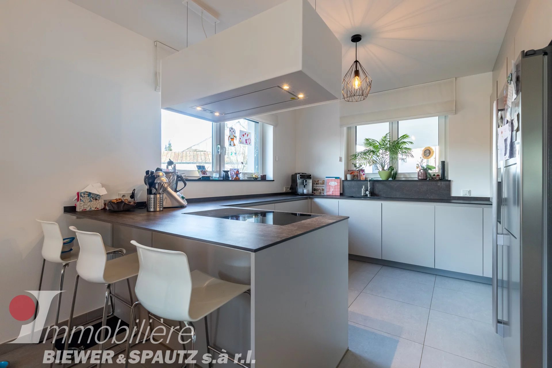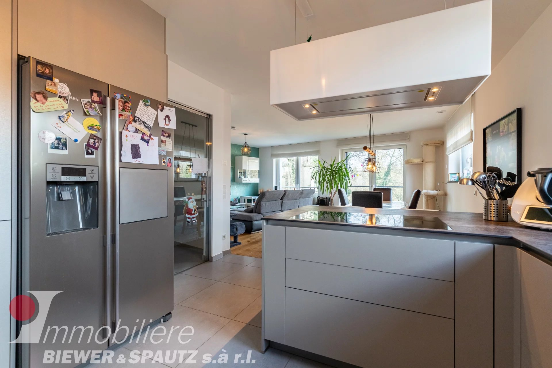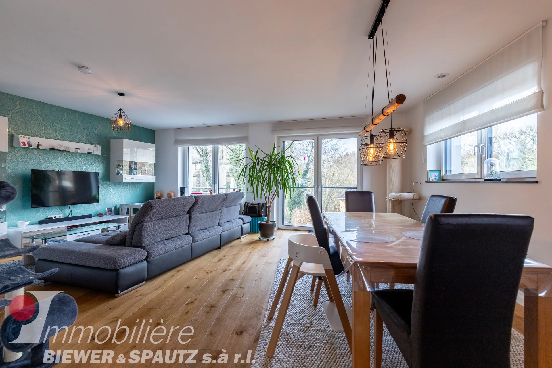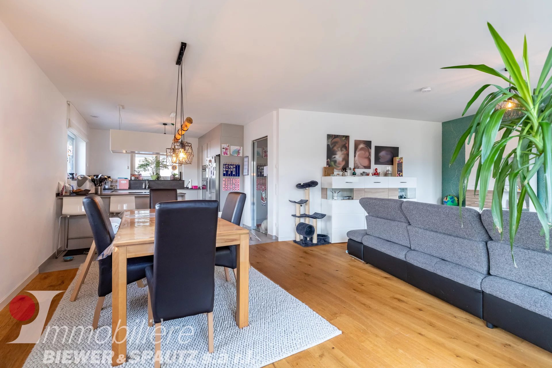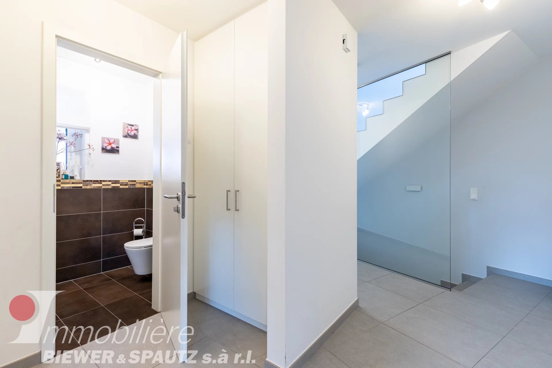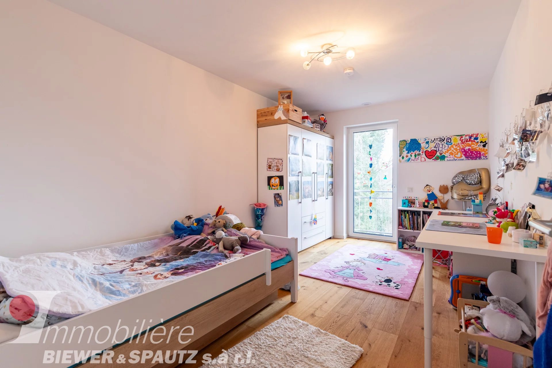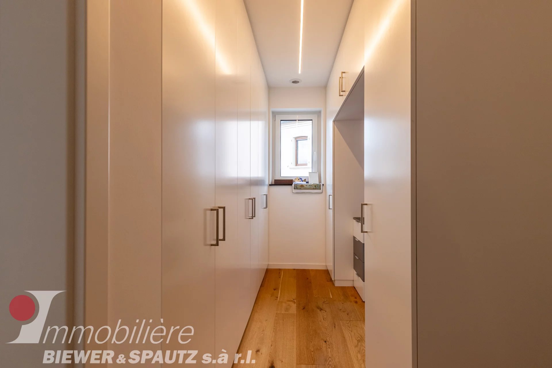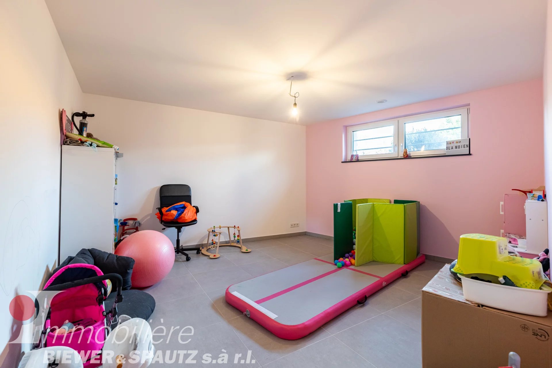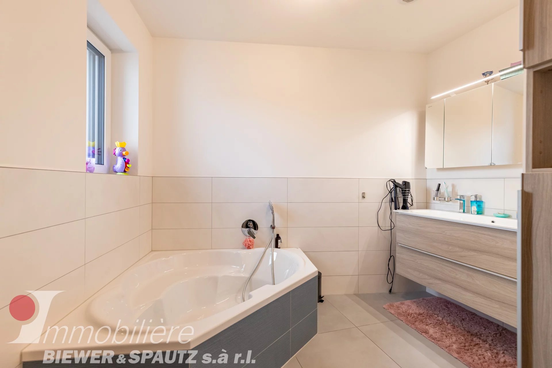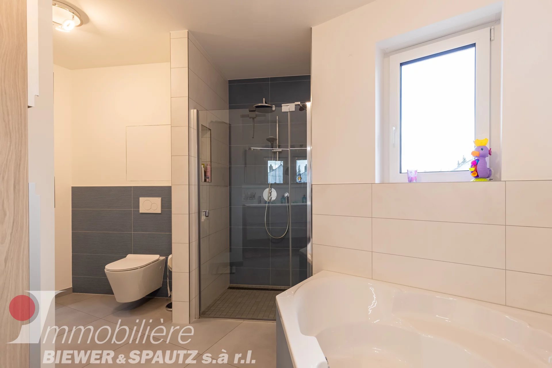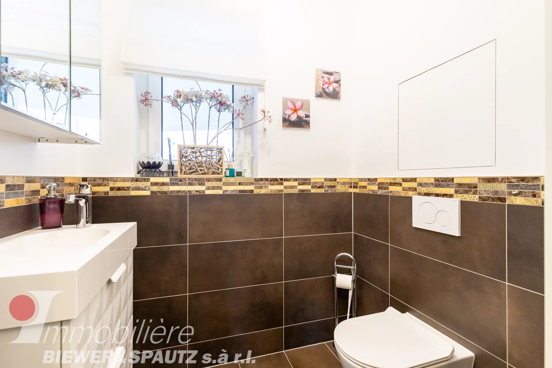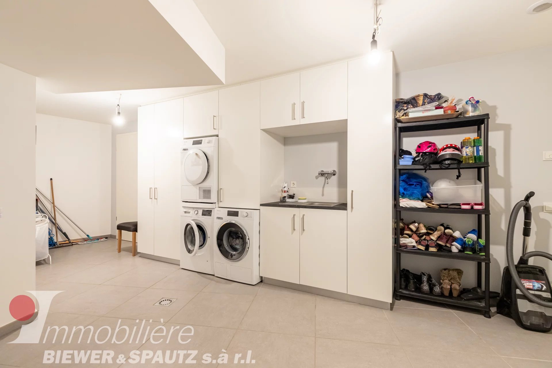UNDER SALES AGREEMENT - A New Chapter for Your Family - Modern and Spacious Home in Scheidgen
Your Home Awaits in Scheidgen! Discover this stunning, modern house, built in 2019, ready to become your new home. With its outstanding energy class A/B, parquet floors, and a cleverly integrated laundry chute delivering laundry straight to the washing area, this house combines comfort with efficiency.
Spanning a spacious living area of approximately 165m², this house offers:
Ground Floor: Enter through a welcoming entrance hall with built-in wardrobe, followed by a separate WC. A generous living room with an open kitchen opens up to a beautiful terrace and garden, forming the heart of this home. A carport accommodates two cars.
First Floor: Find a hallway with office area, three bedrooms, and a dressing room. The bathroom is equipped with an Italian shower, a built-in double sink, and a WC.
Basement: An additional bedroom/office, a shower room, as well as a heating room and laundry room extend your living space. Extra storage is provided by two cellars.
Located in Scheidgen, surrounded by the picturesque "Little Switzerland of Luxembourg", perfect for nature lovers and families. Enjoy proximity to Müllerthal for relaxing walks in nature.
This family-friendly house has everything you need for comfortable and practical living. A large guest or hobby room in the basement completes the offer.
In addition to the charming main property, there is a rare opportunity to acquire additional garden space, also declared as building land. This provides the perfect opportunity for future expansion or the construction of another house, ideal for those who desire more space for family and friends in close proximity.
For more information, please contact us at contact@immo-biewer.lu or +352 26 78 04 54. Immobilière Biewer & Spautz, 10, route de Luxembourg, L-6130 Junglinster. Your dream home awaits!
Summary
- Rooms 11 rooms
- Surface 165 m²
- Heating Underfloor, Heat pump, Individual
- Hot water Boiler
- Used water Main drainage
- Condition Excellent condition
- Orientation North-west
- View Forest Garden
- Built in 2019
- Availability
Services
- Aluminum window
- PVC window
- Triple glazing
- Double flow ventilation
- Outdoor lighting
Rooms
Ground floor
- 1 Land 2.48 ares
- 1 Lobby
- 1 Lavatory
- 1 Living/dining/kitchen area
- 1 Garden
- 1 Terrace
1st
- 1 Hall
- 3 Bedrooms
- 1 Walk-in wardrobe
- 1 Bathroom / Lavatory
Basement
- 1 Hall
- 1 Maintenance room
- 1 Shower room
- 1 Bedroom
- 2 Cellars
Proximities
- Airport 24 minute
- Bus 1 minute
- Town centre 30 minute
- Movies 8 minute
- Shops 4 minute
- Nursery 4 minute
- Primary school 4 minute
- Secondary school 14 minute
- Day care 4 minute
- Golf 12 minute
- Hospital/clinic 23 minute
- Lake 8 minute
- Doctor 1 minute
- Public pool 8 minute
- On main road 3 minute
- Sport center 8 minute
- Supermarket 8 minute
- Tennis 4 minute

