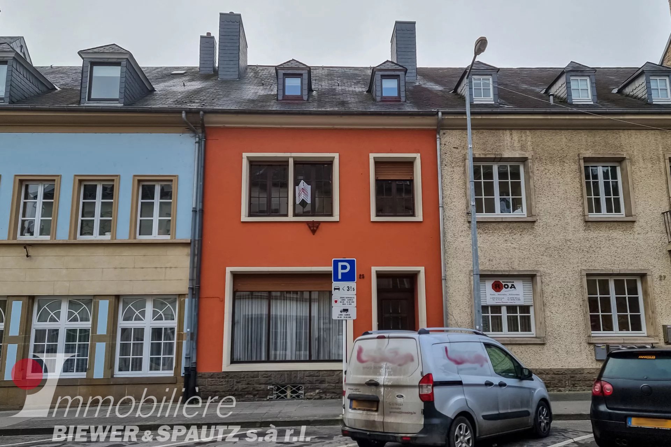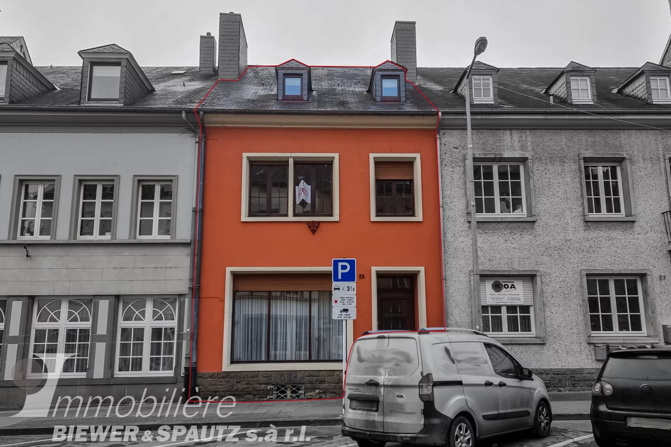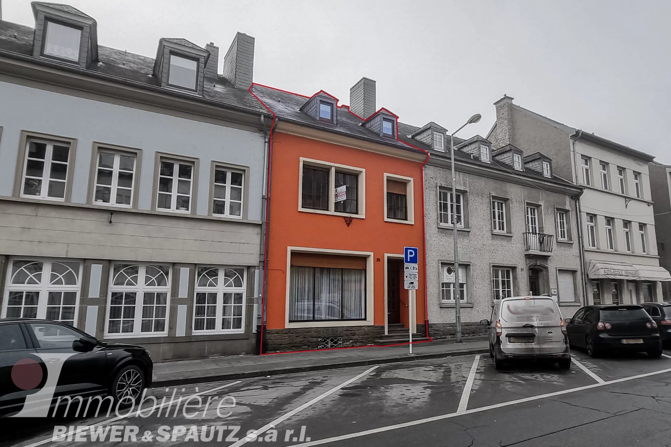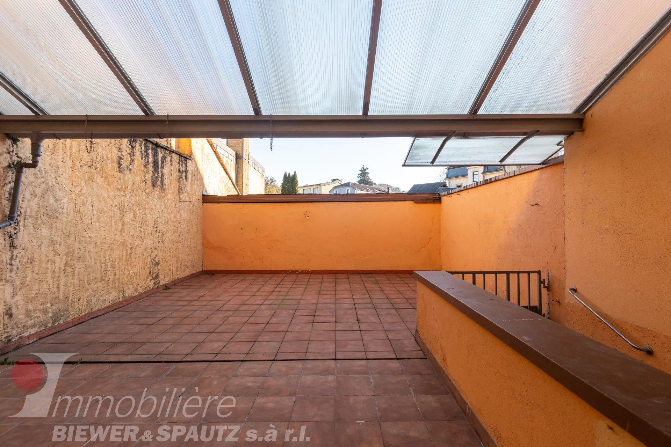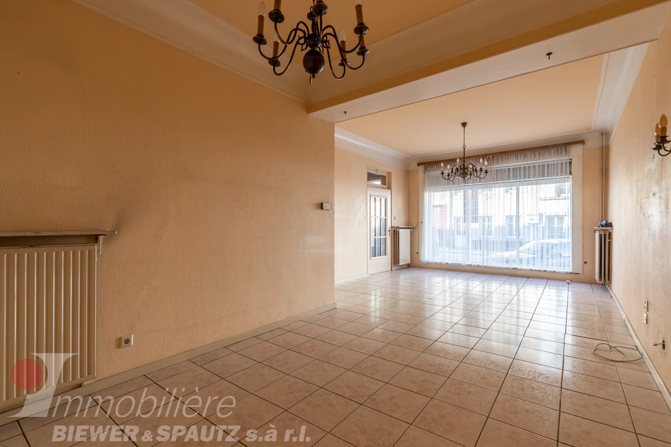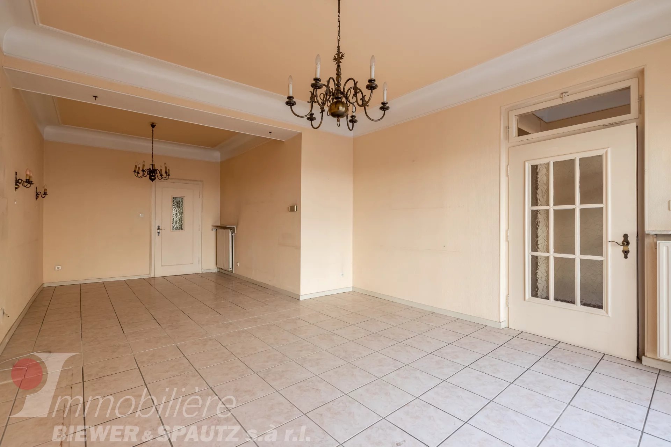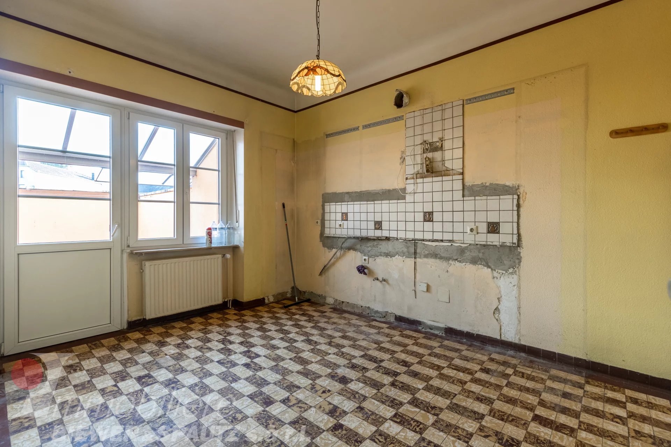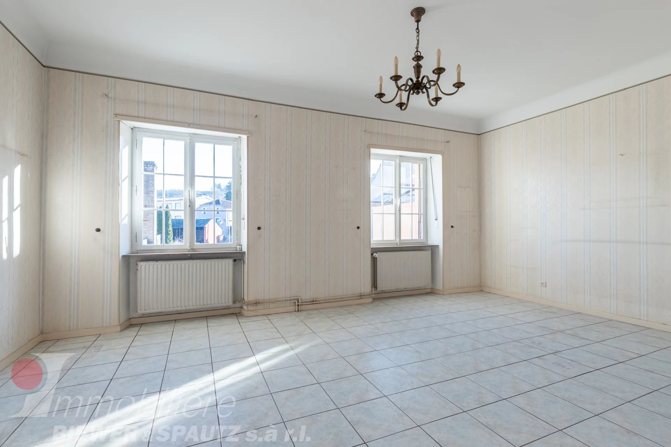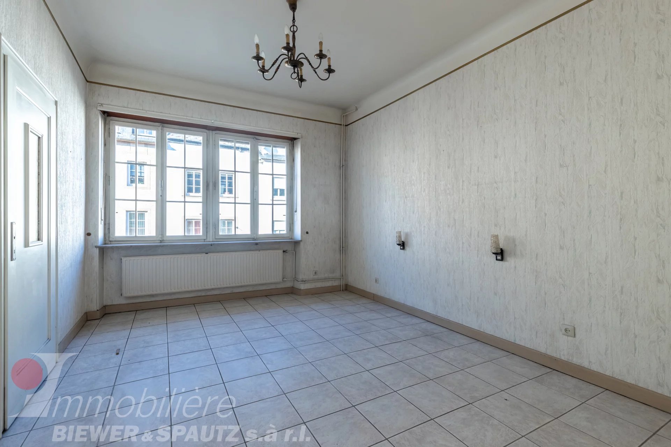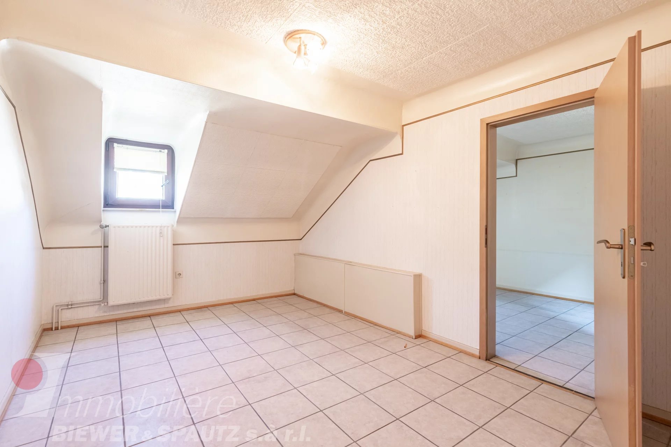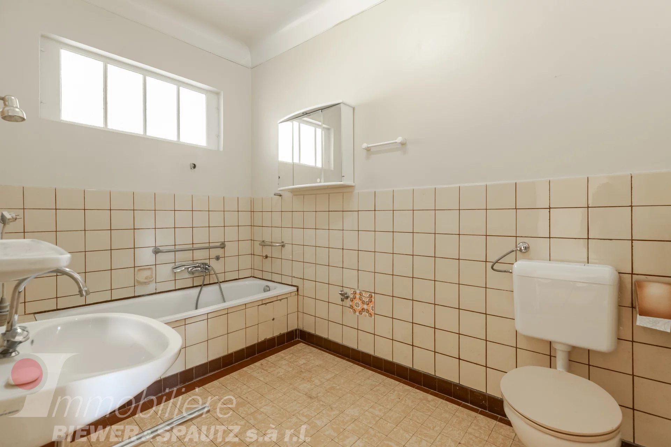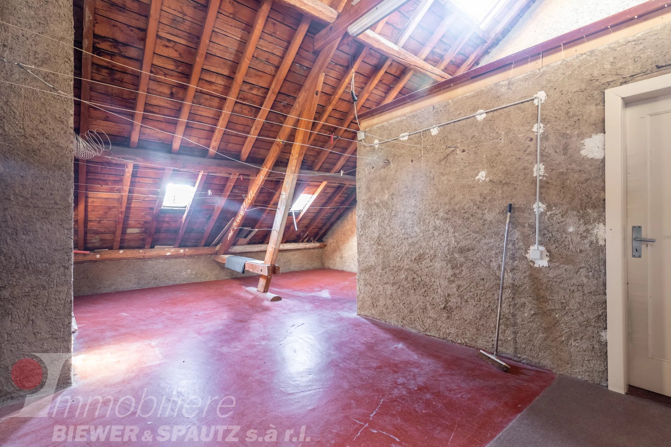Imagine: Your new home or next business address in a charming townhouse in the heart of Echternach. This 4-bedroom property, blending historical elegance with incredible potential, awaits your discovery and transformation.
IDEAL FOR CREATIVITY AND ENTREPRENEURSHIP
Built in 1944, this unique property offers about 140 m² of living space, perfect for those looking to combine living space and professional opportunities under one roof. Whether you plan to use it as an office or as a cozy family home, its central location and parking facilities make it an attractive spot for both.
CHARM AND CHARACTER ON THREE LEVELS
The ground floor welcomes you with an inviting entrance area leading into a spacious living room. An additional salon and a closed kitchen, waiting for your personal touch, provide access to a private terrace – ideal for relaxing hours outdoors.
The first floor houses two cozy bedrooms, an office perfect for remote work, and a fully equipped bathroom. The second floor surprises with two more bedrooms and an expandable attic that can bring your creative ideas to life.
EXCLUSIVE LOCATION
Live in a city rich in culture and history while offering modern amenities. Echternach is not only known for its vibrant cultural center and picturesque surroundings but also for its excellent infrastructure. Everything you need for daily life is within close reach, and the capital of Luxembourg is just a short drive away.
REALIZE YOUR DREAMS
This house is more than just a place to live – it is a canvas for your future. Check out this rare offer before someone else does! For more information and to schedule a viewing, contact us today at contact@immo-biewer.lu or +352 26 78 04 54.
Real Estate Biewer & Spautz – Your partner for exclusive residential dreams and business visions.
Summary
- Rooms 19 rooms
- Surface 140 m²
- Total area 217 m²
- Heating Radiator, Fuel oil, Individual
- Hot water Boiler
- Used water Main drainage
- Condition Requires renovation
- Orientation South
- Built in 1944
- Renovation year 1975
- Availability Free
Services
- Optical fiber
Rooms
Ground floor
- 1 Entrance
- 1 Living room/dining area
- 1 Living-room
- 1 Lavatory
- 1 Kitchen
- 1 Land 1.1 ares
1st
- 2 Hallways
- 1 Study
- 2 Bedrooms
- 1 Bathroom
2nd
- 1 Hallway
- 2 Bedrooms
- 1 Attic
Basement
- 1 Hall
- 2 Cellars
- 1 Maintenance room
- 1 Hallway
Proximities
- Airport 28 minute
- Highway 25 minute
- Bus 1 minute
- Town centre 37 minute
- Movies 27 minute
- Shops 1 minute
- Train station 38 minute
- Hospital/clinic 26 minute
- Lake 3 minute
- Doctor 1 minute
- Public parking 3 minute
- On main road
- Supermarket 1 minute
- Tennis 6 minute
- University 29 minute

