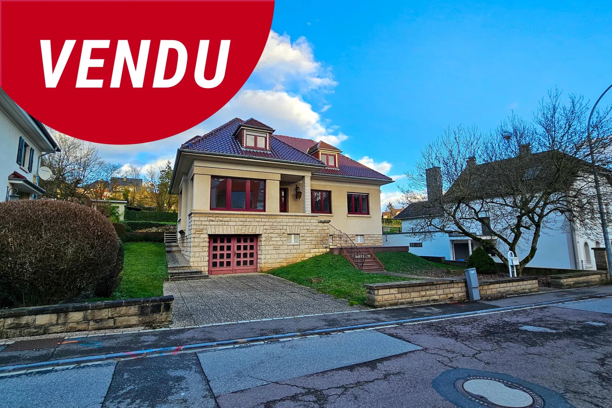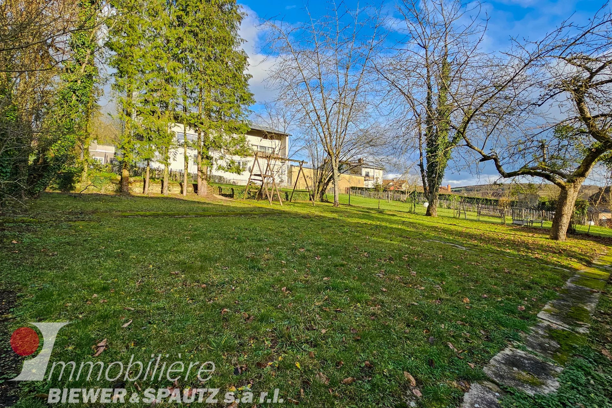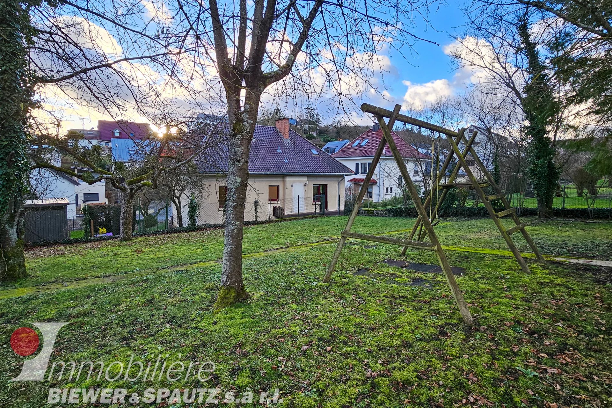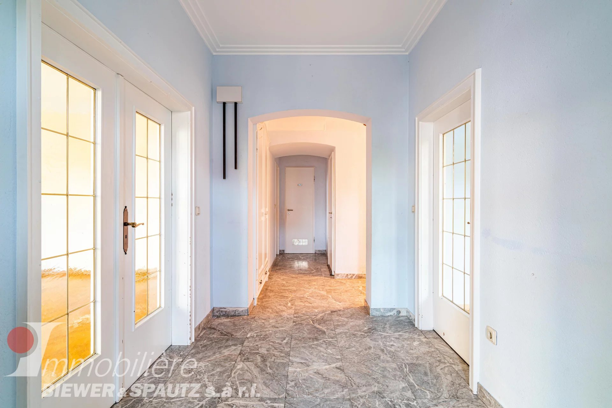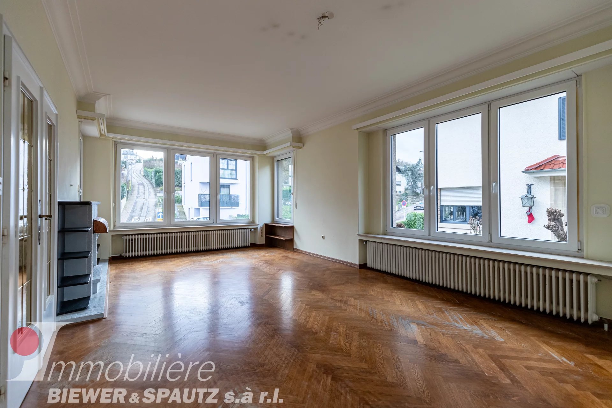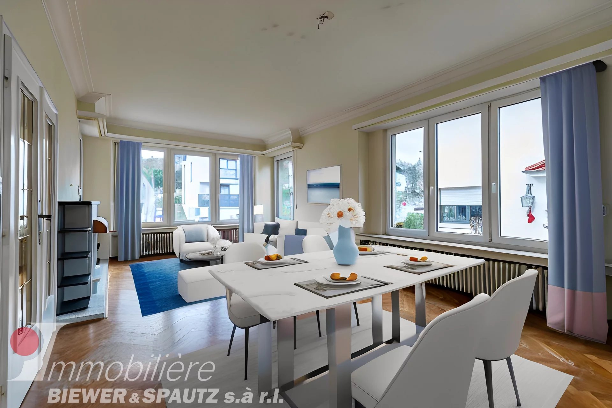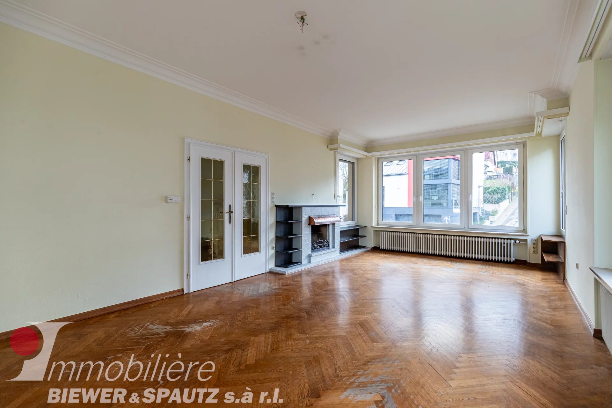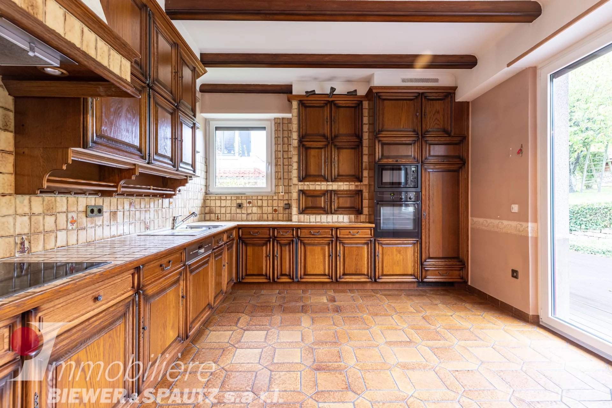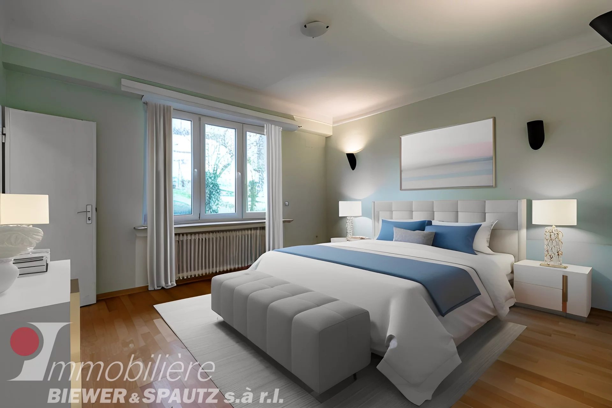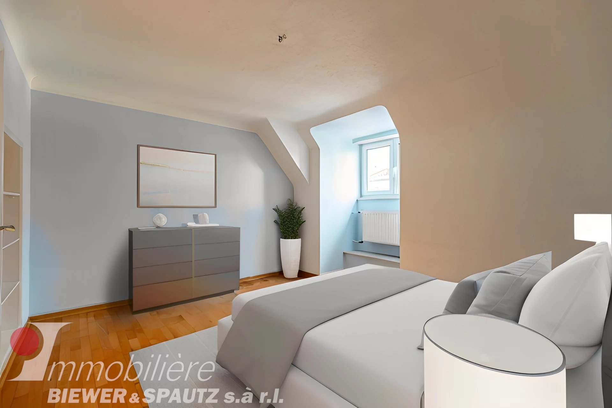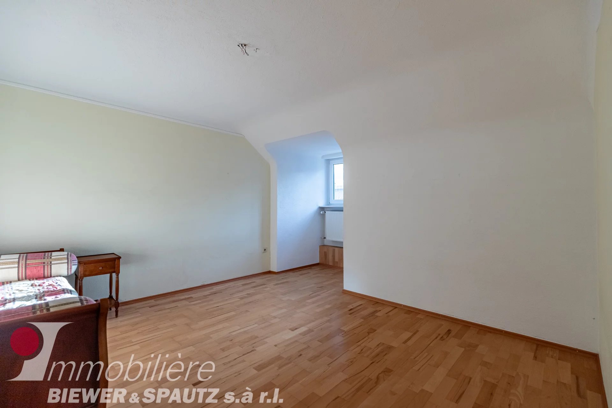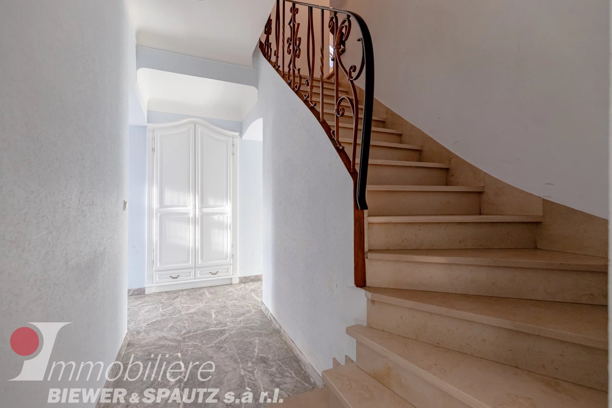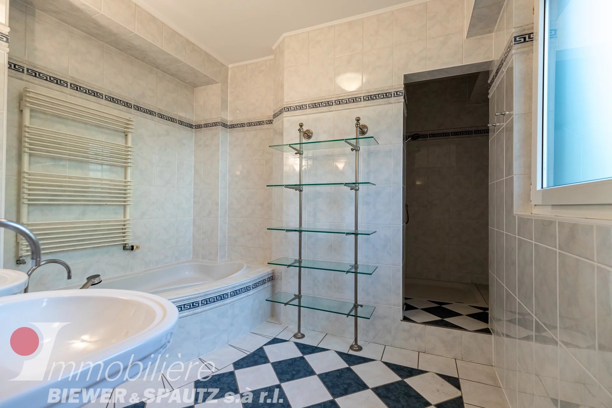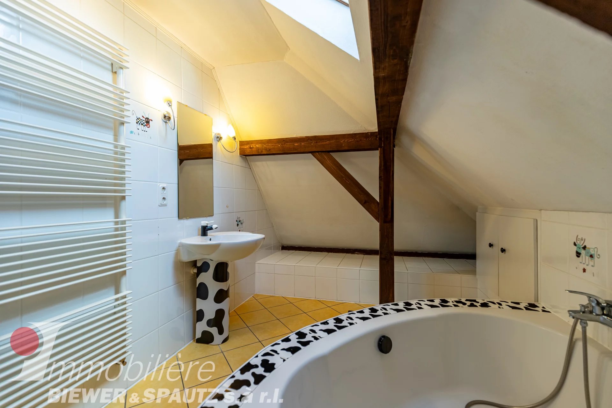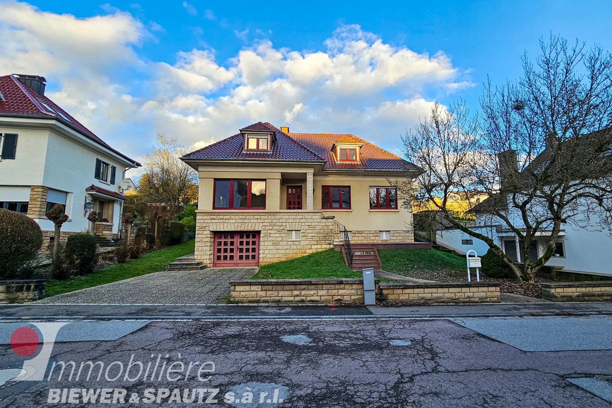This charming detached single-family house, built in 1963, not only offers a central location but also tranquility and generous space for your family. The living area of +/- 173.00 m2 and the total area of +/- 326.00 m2 provide ample room for your family and personal development.
Ground Floor:
- Entrance hall leading to a spacious living room with an open fireplace.
- Fitted kitchen with direct access to the garden.
- Separate WC for additional convenience.
- Three bedrooms, one of which is currently used as a walk-in wardrobe.
- Bathroom with shower and two built-in sinks.
1st Floor:
- Hallway providing access to three additional bedrooms.
- Second bathroom with a built-in sink.
- Large attic for additional storage.
- Separate WC.
Basement:
- Hallway with access to the garden for a seamless connection to nature.
- Three cellar rooms and a storage room for organized storage.
- Laundry room for convenient household tasks.
- Garage for one car.
- Boiler room.
Outdoor Area:
- Large terrace for outdoor social gatherings.
- Garden for relaxing moments.
- Two to three parking spaces for convenient parking.
The central location in Grevenmacher offers an extensive infrastructure, including schools, shopping centers, sports and cultural centers, restaurants, and medical facilities. At the same time, the peaceful surroundings make your home an ideal retreat.
The connection to the airport is only 18 minutes, Kirchberg is 24 minutes away, and Luxembourg City is reachable in just 27 minutes.
Enjoy the best of both worlds – generous living space in a charming house and the amenities of a central yet tranquil location. Welcome to your new home in Grevenmacher!
For further information:
contact@immo-biewer.lu or +352 26 78 04 54
Immobilière Biewer & Spautz
10, route de Luxembourg
L-6130 Junglinster
Summary
- Surface 173 m²
- Total area 326 m²
- Heating Radiator, Fuel oil, Individual
- Hot water Boiler
- Condition Requires updating
- Orientation North-east
- View Village Garden
- Built in 1963
- Availability Free
Services
- Electric shutters
- Optical fiber
- Outdoor lighting
- Fireplace
- Double glazing
- PVC window
- Internet
Rooms
Ground floor
- 1 Land 8.25 ares
- 1 Garden
- 1 Terrace
- 2 Outdoor parkings
- 1 Hall
- 1 Living room/dining area
- 1 Equipped kitchen
- 1 Lavatory
- 3 Bedrooms
- 1 Bathroom
1st
- 1 Hall
- 3 Bedrooms
- 1 Bathroom
- 1 Attic
- 1 Lavatory
Basement
- 1 Hall
- 3 Cellars
- 1 Laundry room
- 1 Garage
- 1 Maintenance room
Proximities
- Airport 23 minute
- Highway 7 minute
- Town centre 27 minute
- Shops 5 minute
- Nursery 15 minute
- Primary school 8 minute
- Secondary school 8 minute
- Bus hub 14 minute
- Golf 23 minute
- Doctor 14 minute
- Public pool 14 minute
- Sport center 19 minute
- Supermarket 15 minute
- Hospital/clinic 24 minute
- Bus 1 minute
- Movies 26 minute

