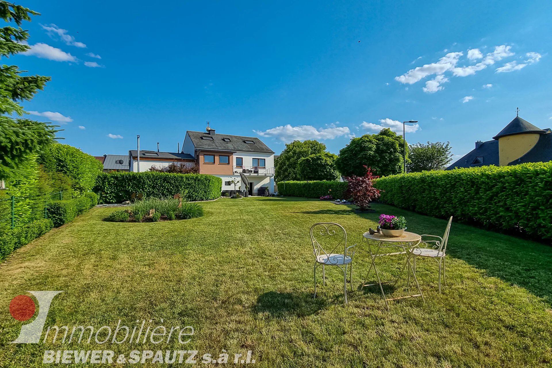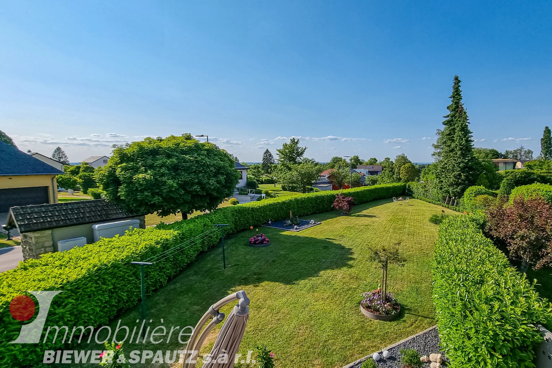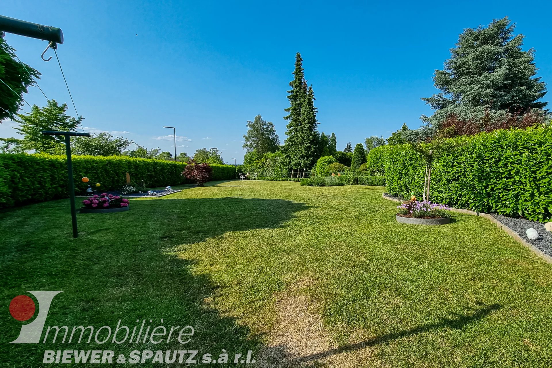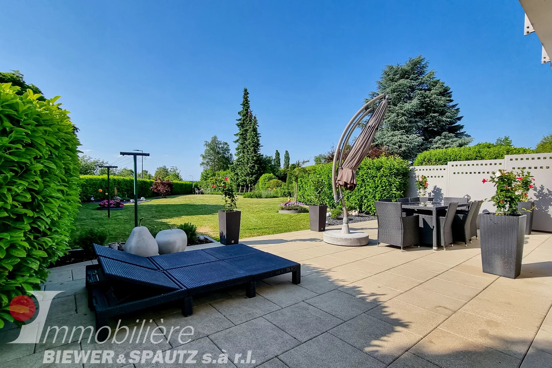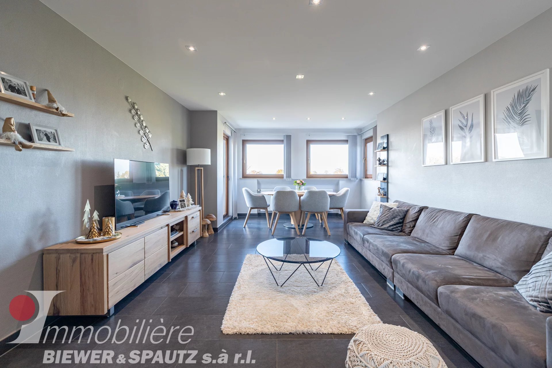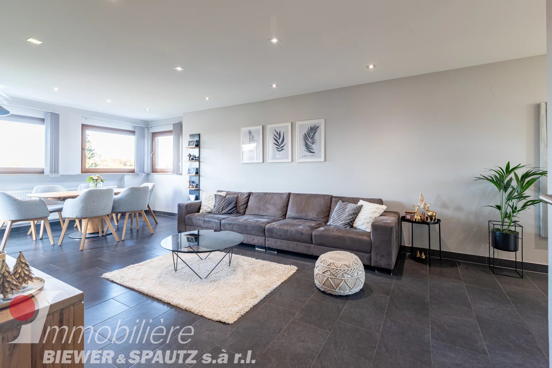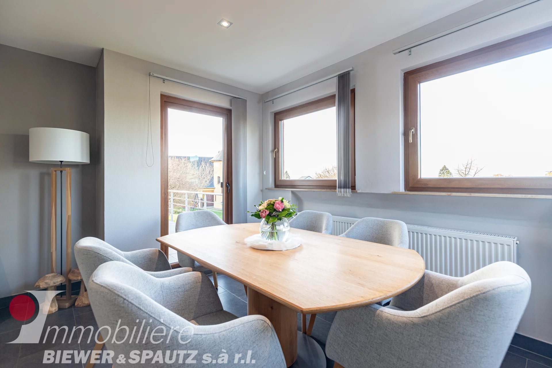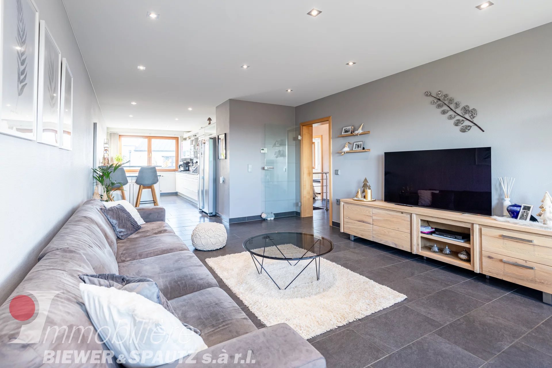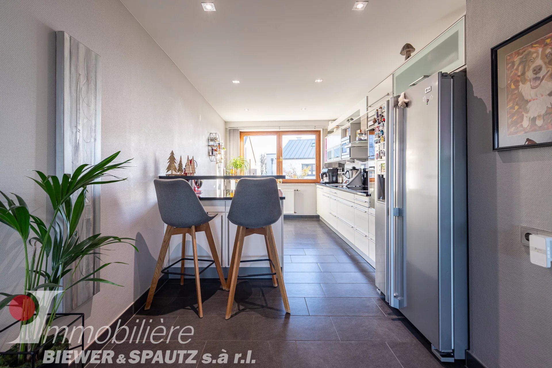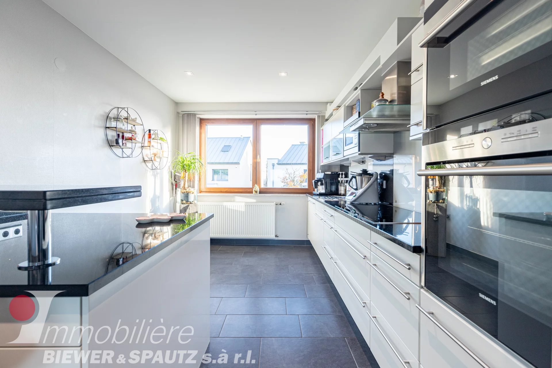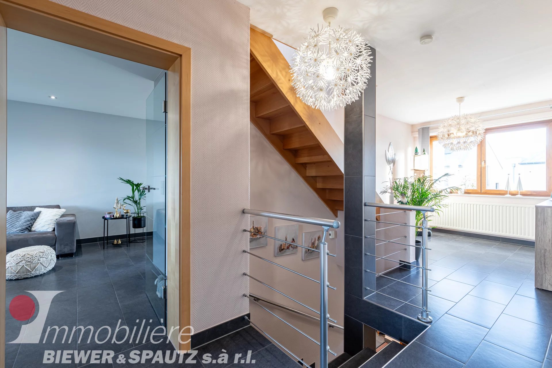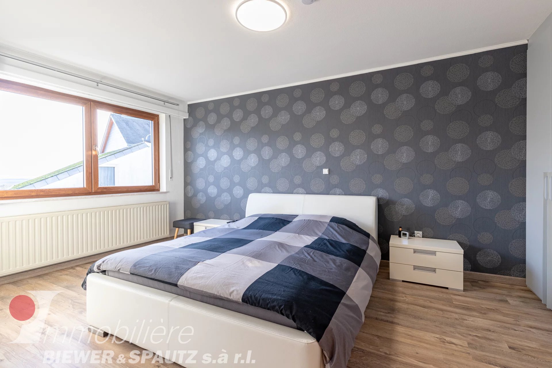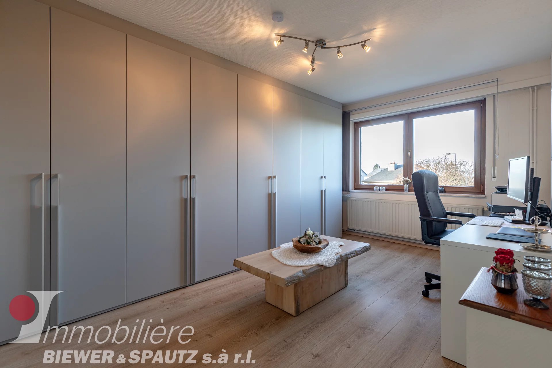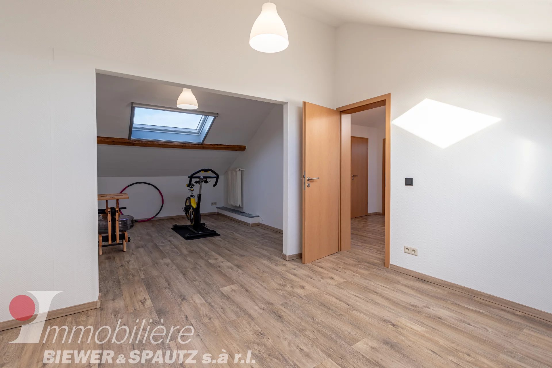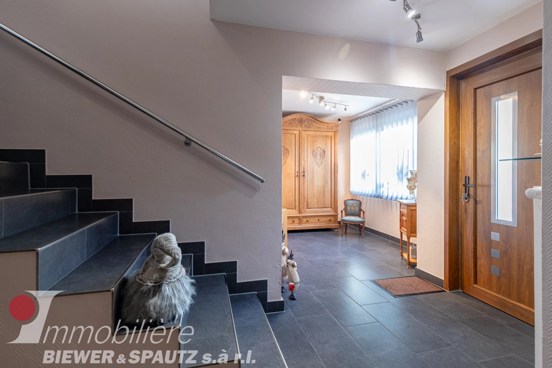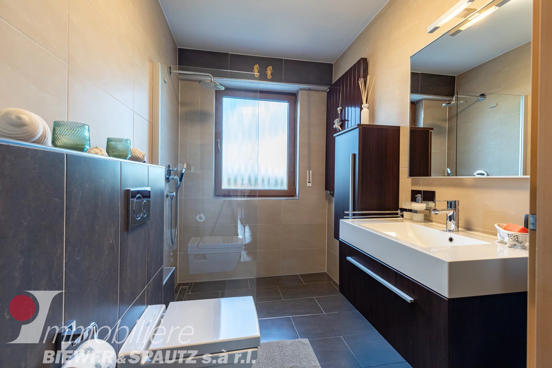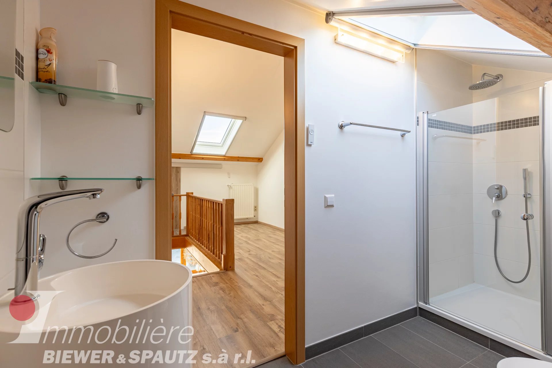Very nice semi-detached house in excellent condition, detached on 3 sides, built on a plot of 7,14 acres, in a quiet and pleasant situation. Altrier is located 8 minutes from Junglinster, 8 minutes from Echternach and 20 minutes from Luxembourg city.
The house offers on a living area of +/- 165 m2:
- Ground floor/garden:
Entrance hall, separate toilet with built-in sink, storage room, laundry room, technical room/boiler room, garage for 2 cars with access to the terrace and the landscaped and fenced garden.
- 1st floor:
Hallway, living room with open plan fitted kitchen and access to the balcony, shower room with italian shower, built-in sink and WC, 2 bedrooms with built-in wardrobes.
- 2nd floor/attic:
Hallway, 2 bedrooms, one of which has the possibility to create two separate bedrooms, shower room with sink and WC, 2 attics under the roof.
- Basement:
2 wine cellars/vaulted cellars
- Surroundings:
Fenced landscaped garden, NW facing terrace, 2 outdoor parking spaces, 1 garden shed.
Technical information:
(non-contractual information)
- Oil-fired heating from 2005
- PVC double glazed windows from 2005
- Kitchen from 2008
- Facade from 2015
- Balcony redone in 2015
- Oil tank from 2017
- Wardrobes in bedrooms from 2019
- Shower rooms from 2007 (1st floor) and 2018 (2nd floor)
- Floor covering partly from 2020
- False ceiling and painting in the living room and kitchen from 2020
For all further informations:
contact@immo-biewer.lu or +352 26 78 04 54
Immobilière Biewer & Spautz
10, route de Luxembourg
L - 6130 Junglinster
Summary
- Rooms 20 rooms
- Surface 165 m²
- Total area 265 m²
- Heating Radiator, Fuel oil, Individual
- Hot water Boiler
- Used water Main drainage
- Condition Excellent condition
- Orientation North-west
- View Countryside Village
- Built in 1955
- Renovation year 2010
- Availability Free
Services
- Double glazing
- Internet
- Outdoor lighting
- Optical fiber
- Videophone
- Fire alarm system
Rooms
Ground floor
- 1 Land 7.14 ares
- 1 Garden
- 1 Lobby
- 1 Storage room
- 1 Garage
- 1 Laundry room
- 1 Maintenance room
- 1 Garden shelter
- 1 Terrace
1st
- 1 Hall
- 1 Living room/dining area
- 1 Equipped kitchen
- 1 Balcony
- 2 Bedrooms
- 1 Shower room
2nd
- 1 Hall
- 2 Bedrooms
- 1 Shower room
- 2 Attics
Basement
- 1 Wine cellar
Proximities
- Airport 18 minute
- Highway 13 minute
- Bus 50 metre
- Town centre 20 minute
- Shops 8 minute
- Golf 8 minute
- Public parking 50 metre
- On main road 1 minute
- Supermarket 8 minute
- Movies 18 minute
- Nursery 5 minute
- Primary school 5 minute
- Secondary school 5 minute
- Hospital/clinic 18 minute
- Lake 10 minute
- Doctor 5 minute
- Sport center 8 minute
- Tennis 8 minute
- Public pool 10 minute
- University 20 minute

