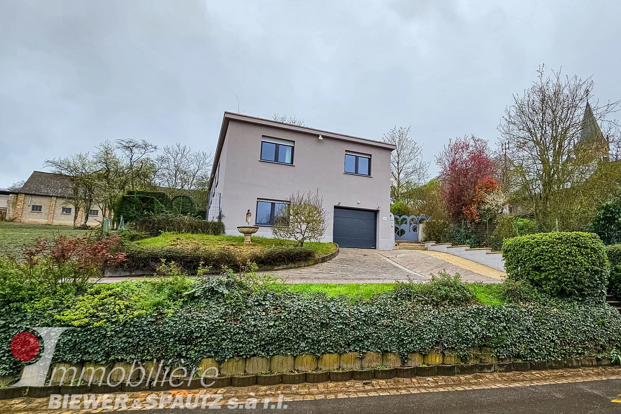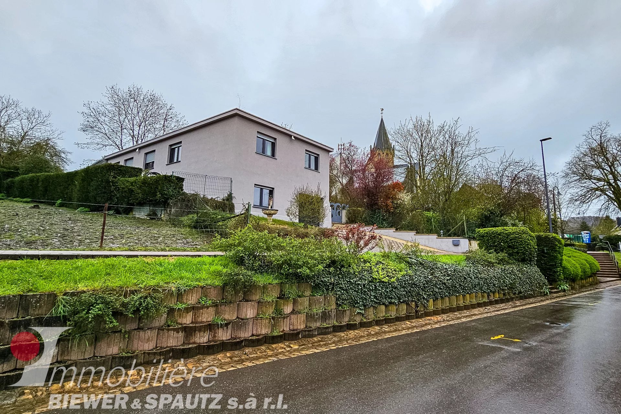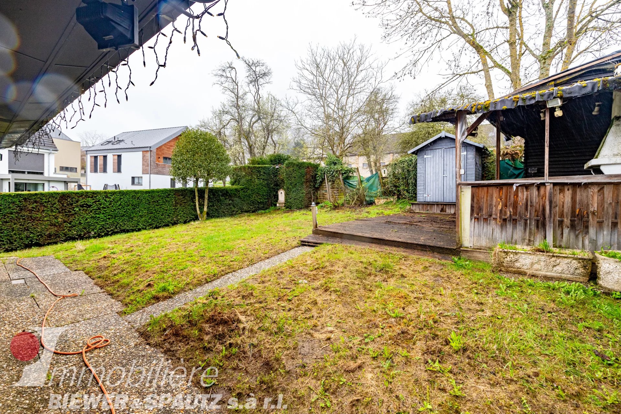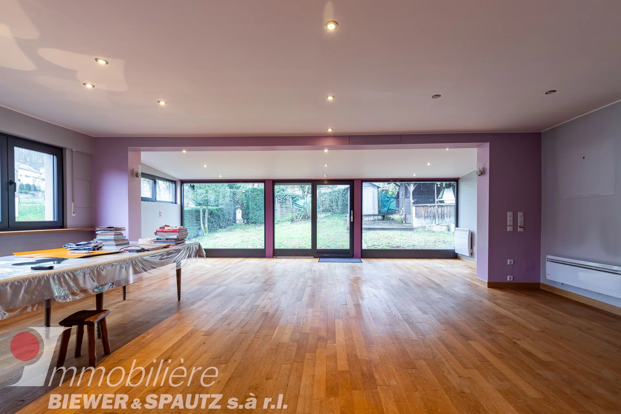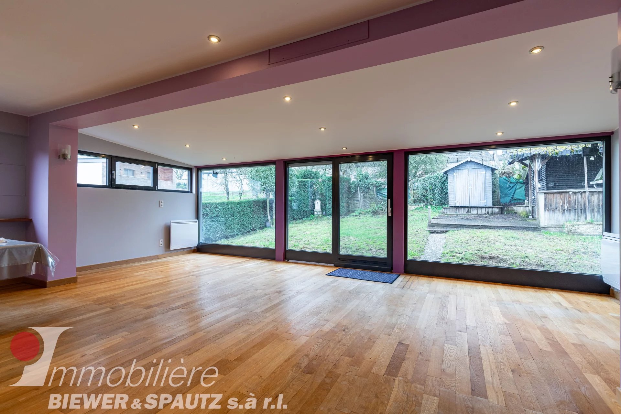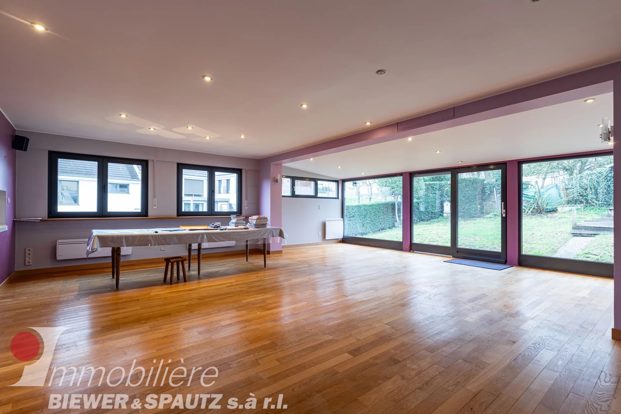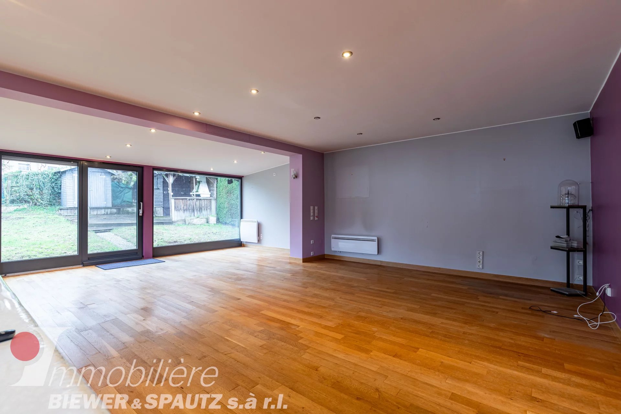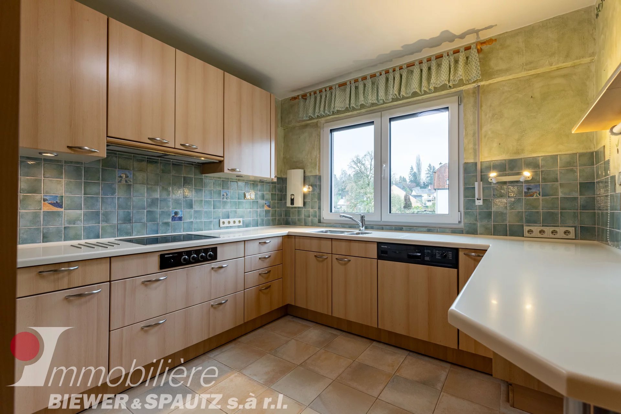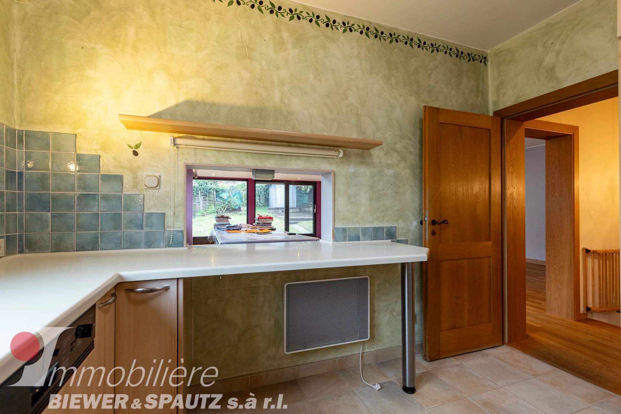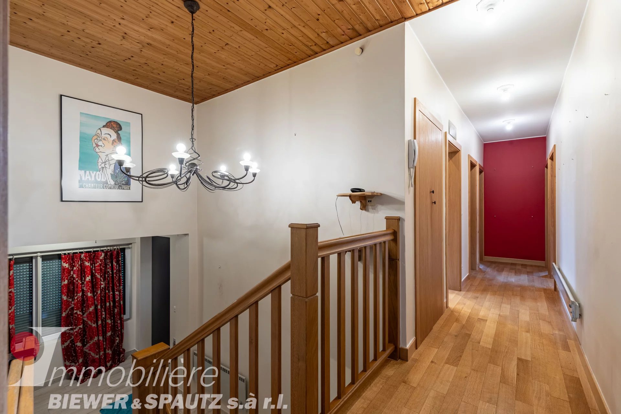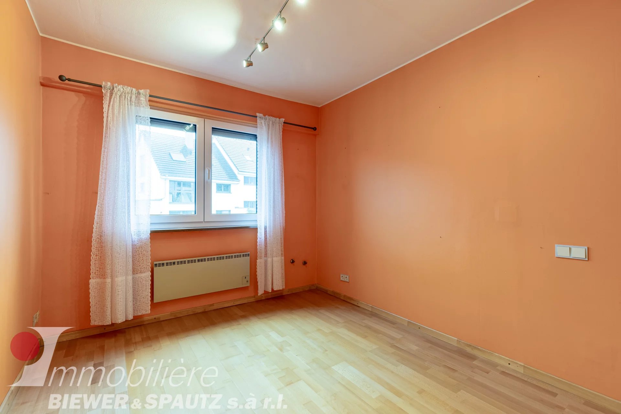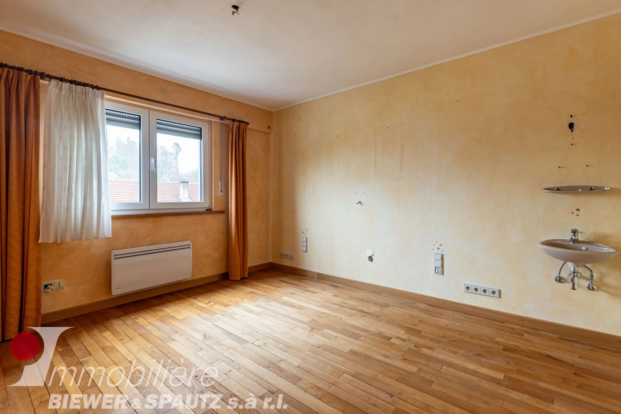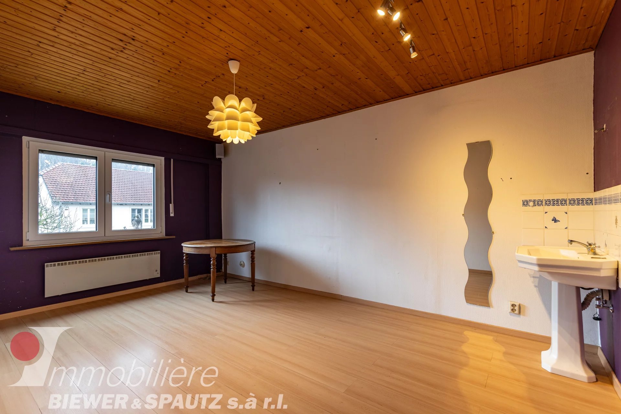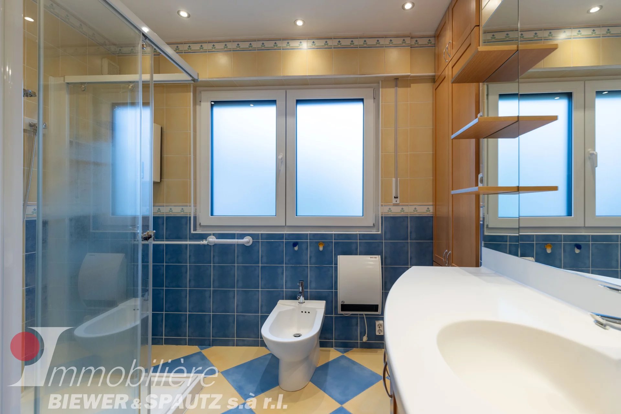Treat Yourself to the Dream Living Space with This Detached House, Built in 1975 and Perfectly Located in Syren, Municipality of Weiler-la-Tour. Just 15 Minutes from the Airport and the Heart of Luxembourg City, This Property Promises Comfort and Convenience.
Property Features:
Generous Land: Enjoy an open and welcoming outdoor space on a 4.50 are plot, facing West, perfect for sunny afternoons with family or friends.
Bright Living Space: With a living area of approximately 140m², the house offers a thoughtfully designed layout distributed as follows:
Ground Floor: A welcoming entrance hall.
First Floor (Split-Level): A hall with closets, a bright living room opening onto a veranda (added in 2007), a separate fitted kitchen (remodeled in 2005), a full shower room with bidet and integrated sink, separate WC, and three comfortable bedrooms.
Basement: Includes a hall, two large cellars for optimal storage, a practical laundry room, a garage that can accommodate one car with an integrated WC, and an additional space that can serve as a bedroom or office.
Charming Exteriors: Two private parking spaces, a well-maintained garden, a functional garden shed, and a welcoming terrace for your outdoor relaxation moments.
Located in Syren, this house not only offers a peaceful and private living environment but also enviable proximity to all city amenities.
Note: Renovations can be considered to customize the space to your taste.
Don't miss this unique opportunity to create your perfect family nest. For more information or to arrange a visit, please contact:
Biewer & Spautz Real Estate
Email: contact@immo-biewer.lu
Tel: +352 26 78 04 54
10, route de Luxembourg, L-6130 Junglinster
Summary
- Rooms 14 rooms
- Surface 140 m²
- Heating Radiator, Electric, Individual
- Hot water Hot water tank
- Used water Main drainage
- Condition Requires updating
- Floor Ground floor
- Orientation West
- View Village
- Built in 1975
- Availability Free
Services
- Double glazing
- Aluminum window
- PVC window
- Triple glazing
- Outdoor lighting
Rooms
Ground floor
- 1 Lobby
- 1 Hall
- 1 Living room/dining area
- 1 Equipped kitchen
- 1 Shower room
- 1 Lavatory
- 3 Bedrooms
- 2 Outdoor parkings
- 1 Garden shelter
- 1 Land 4.5 ares
- 1 Terrace
- 1 Garden
Basement
- 1 Hall
- 2 Cellars
- 1 Laundry room
- 1 Garage
- 1 Bedroom
Proximities
- Airport 15 minute
- Highway 10 minute
- Bus 1 minute
- Town centre 20 minute
- Movies 17 minute
- Shops 2 minute
- Nursery 5 minute
- Primary school 2 minute
- Secondary school 14 minute
- Train station 22 minute
- Hospital/clinic 16 minute
- Doctor 12 minute
- Park 1 minute
- Sport center 13 minute
- Supermarket 22 minute
- University 17 minute

