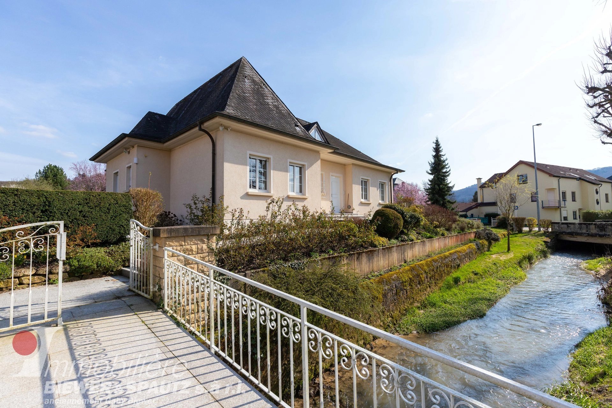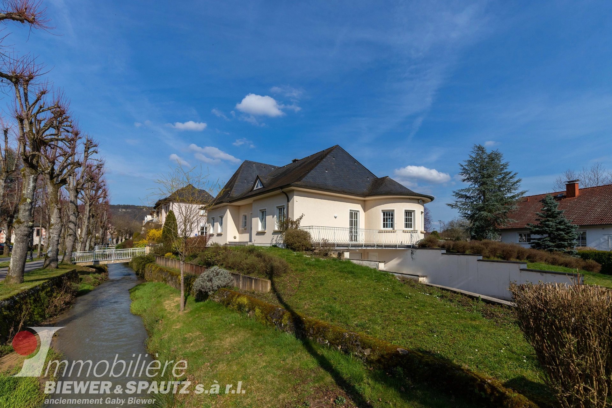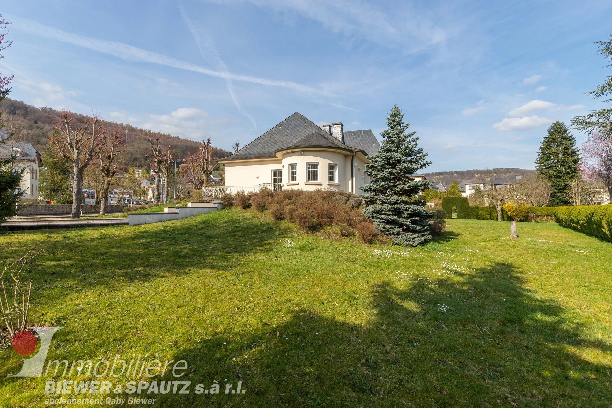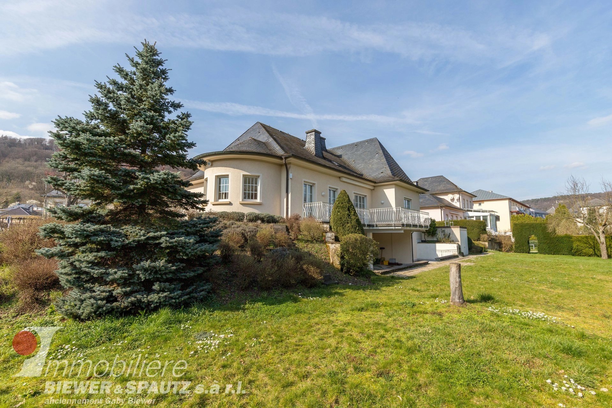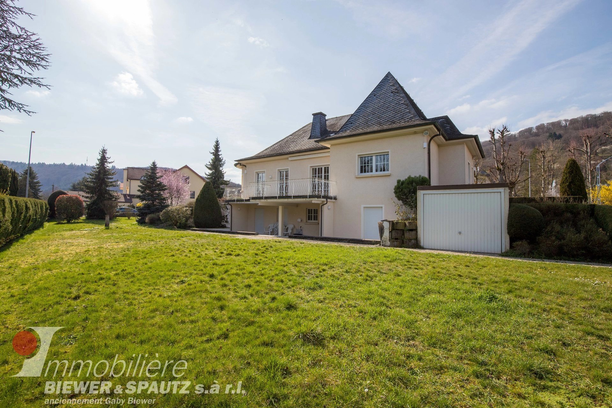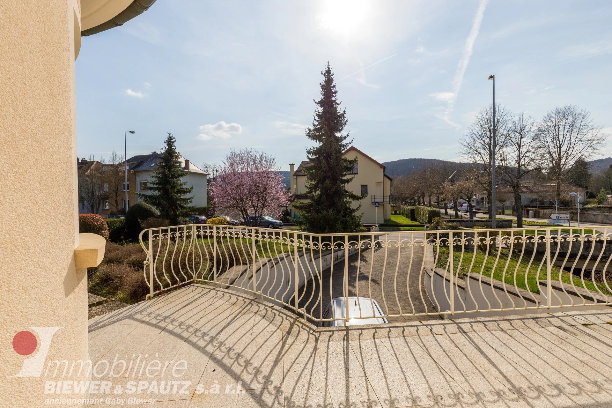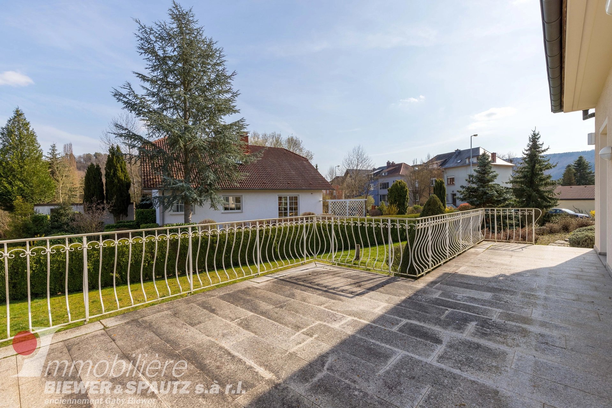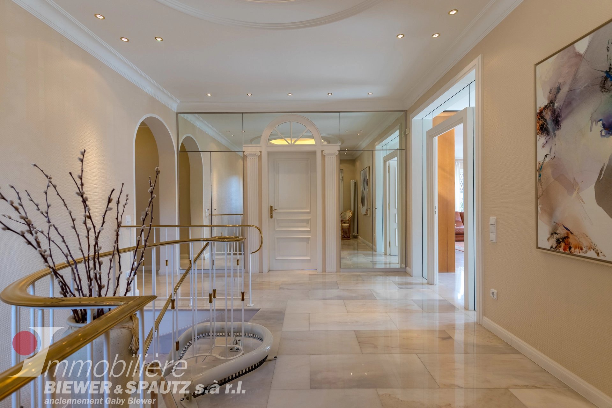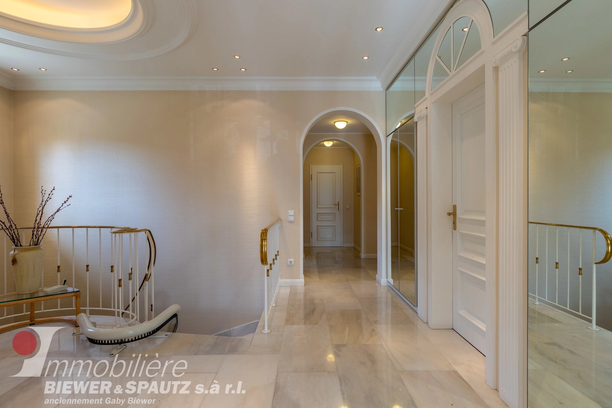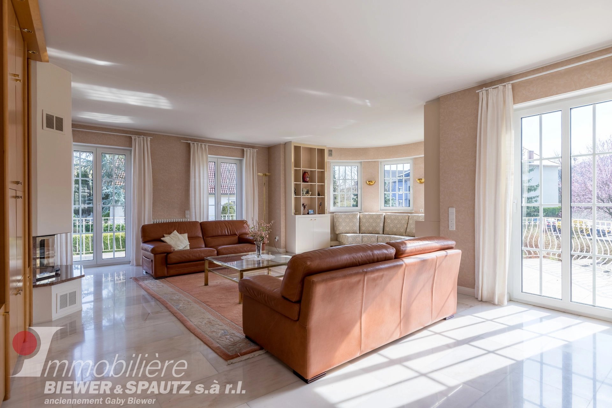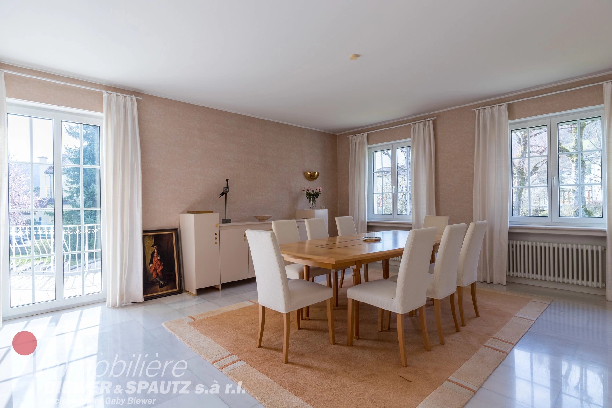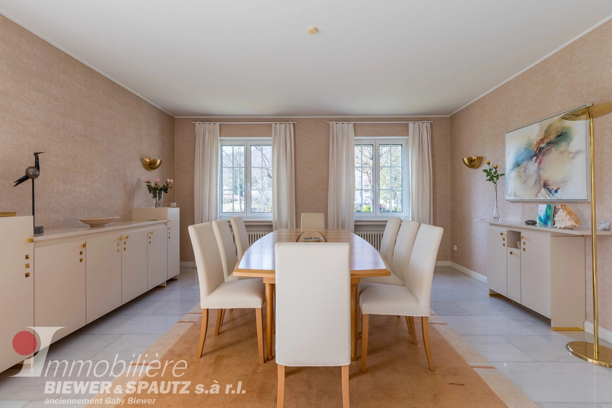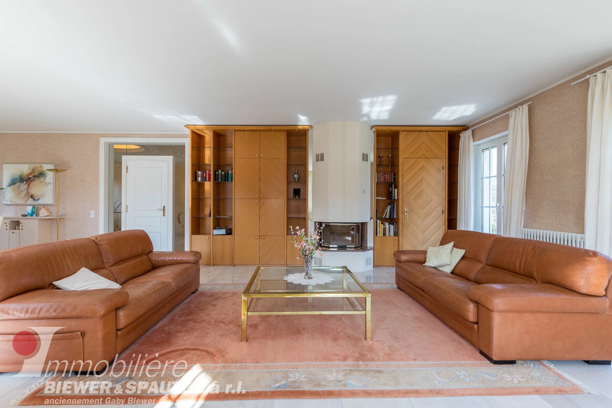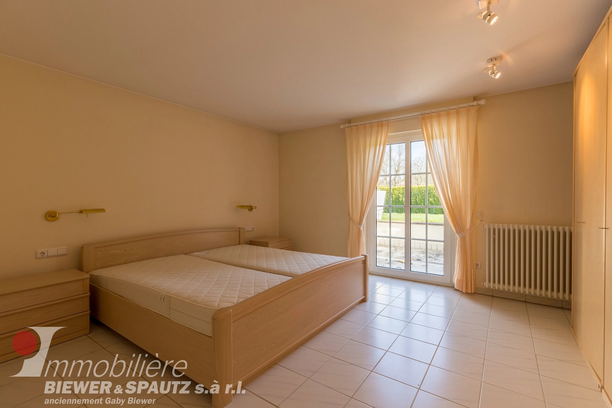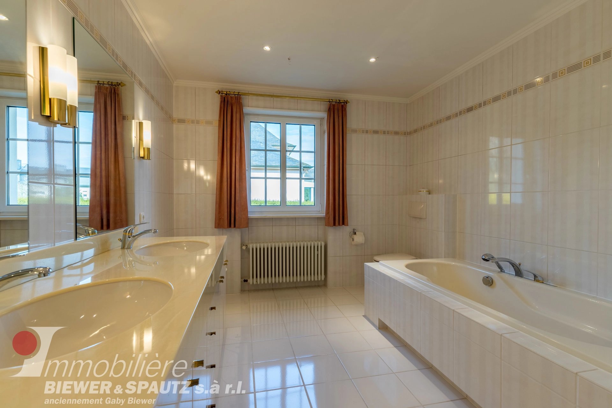This villa, bright and prestigious at the same time, was planned and built by an architect for himself.
Located in an exquisite, quiet and pleasant area, a few steps from the center of the historic town and from the lake of Echternach.
The property is built on a large plot of 13.49ares. The house is surrounded by a spacious garden which is sunny all day. In front of the house, there is a small stream that runs along the street.
The house offers you on a total surface of approx. 456m2:
on the ground floor:
- an imposing entrance hall, with its white marble flooring
- large living area including the living room with open fire and dining room with access to the garden and the south-east facing terrace
- spacious kitchen
- large master bedroom of approx. 20.5m2
- corridor with built in wardrobes
- bathroom with bathtub, shower, WC and 2 built-in sinks
- a room that lends itself as an office or 2nd living room
- separate WC for visitors
on the garden level / basement:
- spacious hall
- shower room with 2 sinks and WC
- bedroom with access to the garden
- corridor with built in wardrobes
- large office of approx. 30m2 which is ideal for liberal professions with separate access
- 2 garages
- 2 large cellars
- laundry room
- boiler room
on the top floor / attic:
- large space of approx. 150m2 (which can be converted)
surroundings:
- impressive access to the garage with space for 3-4 cars
- 2 large terraces
- landscaped garden
- garden shed
The historic town of Echternach offers you a vast infrastructure: schools, shopping centers, sports and cultural center, restaurants, doctors, bus station, etc. Echternach is just 15 minutes from Junglinster and 25 minutes from Kirchberg and Luxembourg City.
For further information:
contact@immo-biewer.lu or +352 26 78 04 54
Biewer & Spautz Real Estate
10, route de Luxembourg
L-6130 Junglinster
Summary
- Rooms 24 rooms
- Surface 242 m²
- Total area 456 m²
- Heating Central, Fuel oil, Individual
- Hot water Boiler
- Used water Main drainage
- Condition Excellent condition
- Built in 1995
- Availability Free
Services
- Fireplace
- Double glazing
- Furnished
- Electric shutters
- Outdoor lighting
- Optical fiber
- Internet
- Alarm system
- Security door
Rooms
Ground floor
- 1 Garden
- 1 Garden shelter
- 2 Terraces
- 1 Land 13.48 ares
- 4 Outdoor parkings
- 2 Hall
- 2 Living rooms/dining area
- 1 Equipped kitchen
- 1 Bathroom
- 1 Lavatory
- 1 Bedroom
Garden level
- 2 Hall
- 1 Shower room
- 2 Bedrooms
- 2 Cellars
- 1 Laundry room
- 1 Maintenance room
- 2 Garages
Top floor
- 1 Attic 150 m²
Proximities
- Airport 32.1 km
- Highway 26 km
- Bus
- Town centre 33 km
- Movies
- Shops 800 metre
- Nursery
- Primary school
- Secondary school
- Bus hub
- Golf 15 minute
- Lake 1 km
- Doctor
- Park
- Public parking
- Public pool
- On main road
- Sport center
- Supermarket 750 metre
- Tennis

