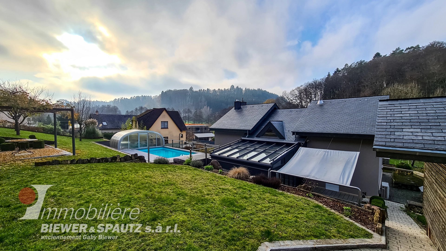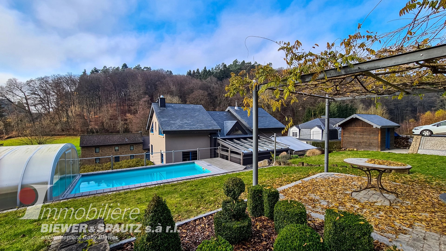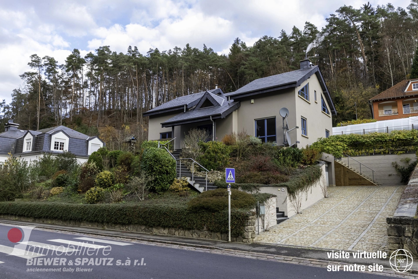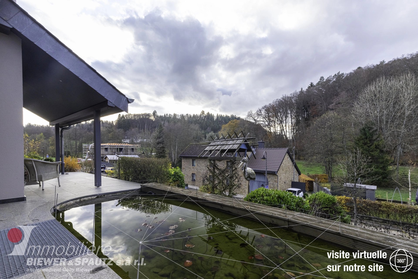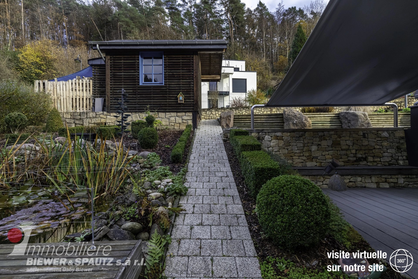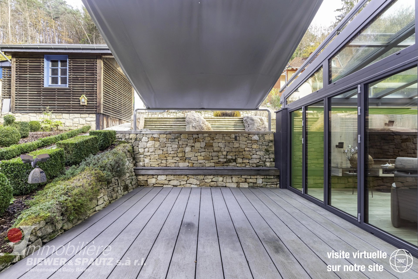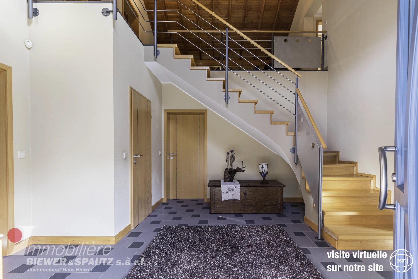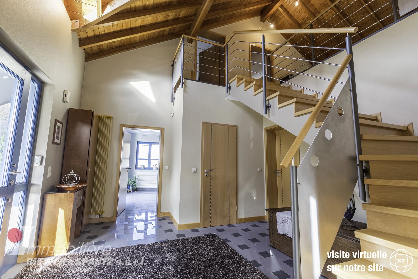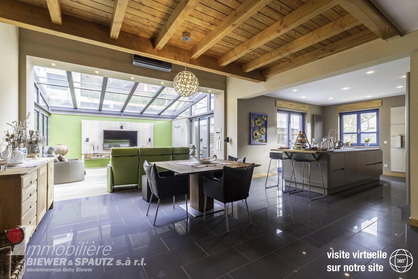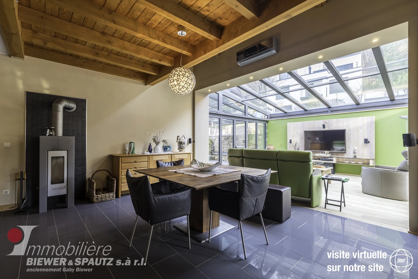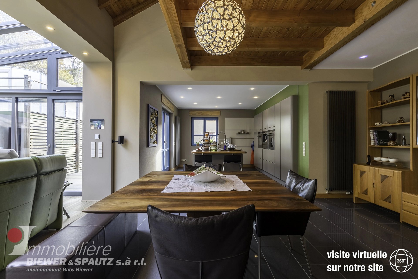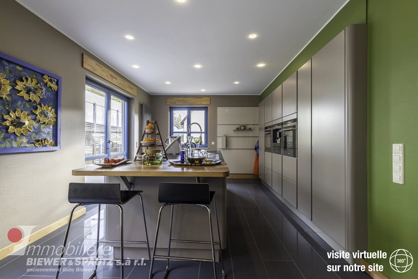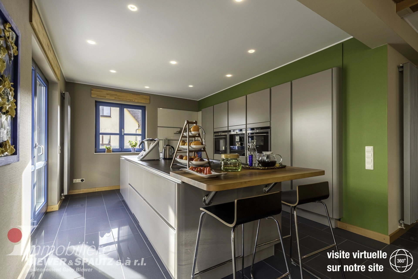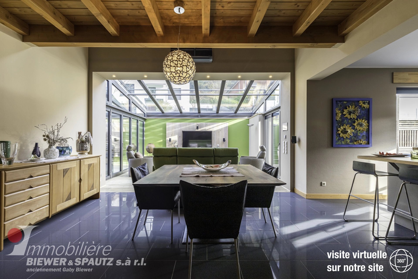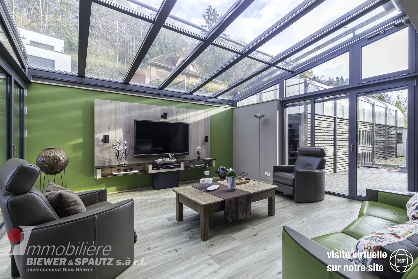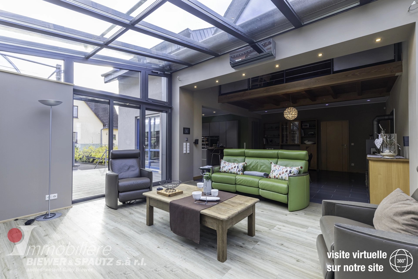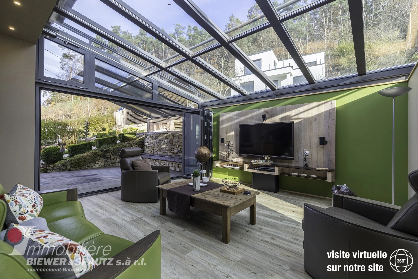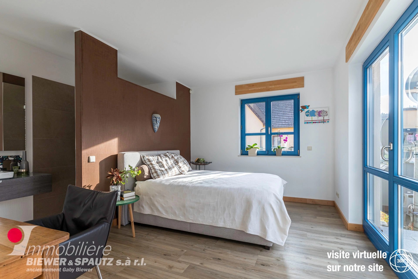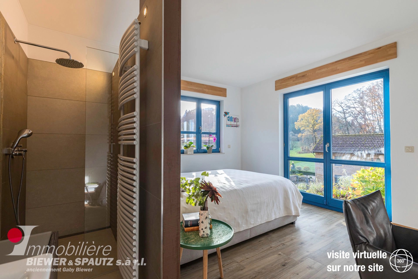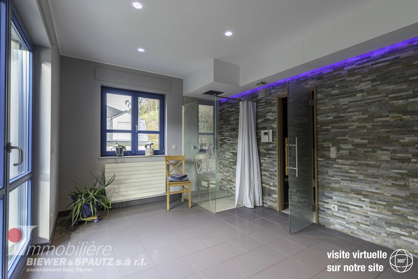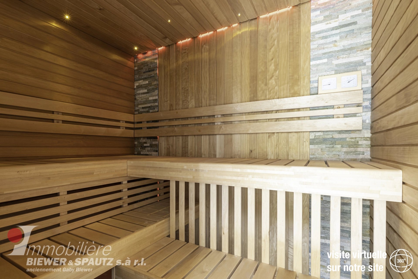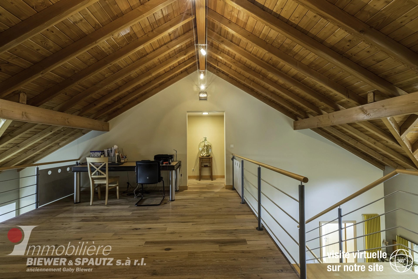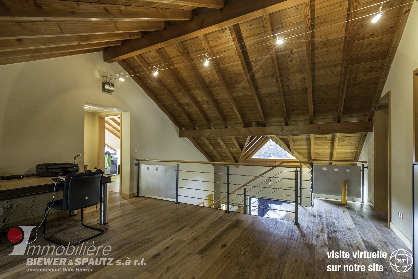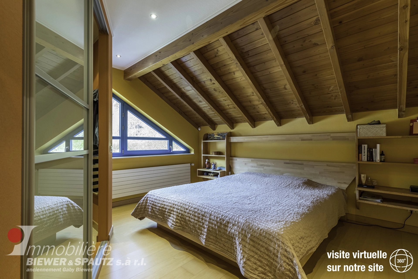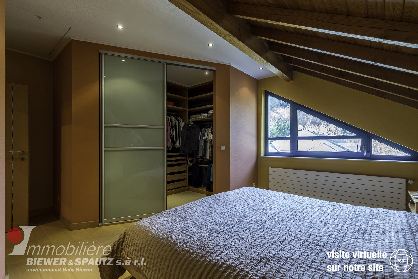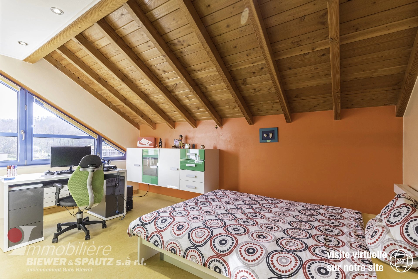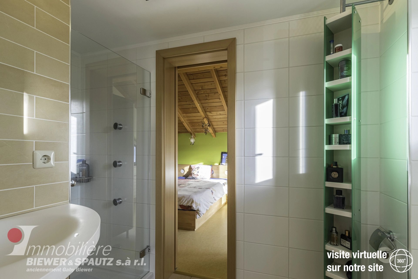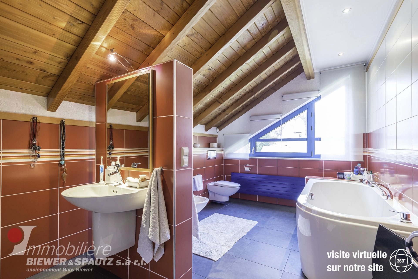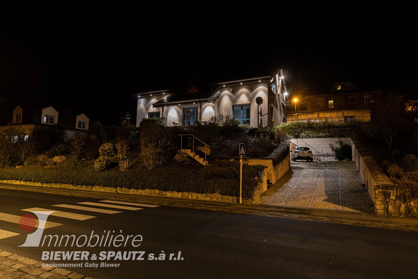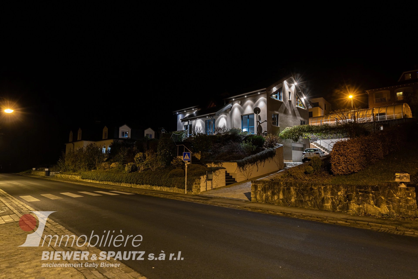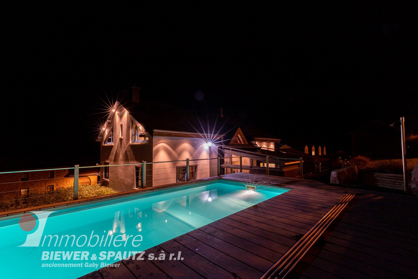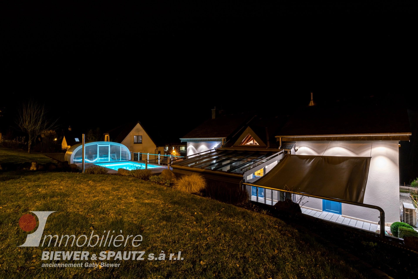Very nice, bright detached house, in excellent condition with high quality finishes including swimming pool and sauna. Built around 1998 on a landscaped plot of 12.30 ares, partially renovated during 2014-2020.
The house offers on a living area of +/- 200 m2:
- ground floor:
entrance hall open to the 1st floor with wooden staircase, fitnessroom with italian shower and sauna, separate WC, 1 bedroom with open integrated shower room, living room with open fitted kitchen, fireplace and veranda with access to the 2 terraces and to the garden, wardrobes / dressing room, storage room with access to the 2 terraces and the garden
- 1st floor:
large mezzanine (office), bathroom with 2 sinks, WC and bidet, 3 bedrooms, one with dressing room and access to the attic, shower room with sink and WC
- attic:
two small separate attics (not suitable for conversion)
- basement:
hall, cellar, office, garage for 2 cars, shower room with WC and sink, laundry room with spa bath, boiler room with access to the garden
- surroundings / garden:
2 S-O oriented terraces, swimming pool heated by heat pump with opening roof, garden shed, 2 ponds, barbecue area with sink
Blumenthal is 15 minutes from Kirchberg and 3 minutes from Junglinster. A bus stop is 50 meters from the house.
For all further informations:
contact@immo-biewer.lu or +352 26 78 04 54
Immobilière Biewer & Spautz
10, route de Luxembourg
L-6130 Junglinster
Summary
- Rooms 22 rooms
- Surface 200 m²
- Total area 300 m²
- Heating Central, Fuel oil, Individual
- Hot water Boiler
- Used water Main drainage
- Condition Excellent condition
- Built in 1998
- Renovation year 2014
- Availability
- Available at 15/11/2021
Services
- Air-conditioning
- Fireplace
- Double glazing
- Internet
- Jacuzzi
- Electric awnings
- Triple glazing
- Barbecue
- Outdoor lighting
- Alarm system
- Swimming pool
- Sauna
- Electric shutters
- Water softener
- Whirlpool tub
- Home automation
- Spa
Rooms
Ground floor
- 1 Land 12.3 ares
- 3 Others
- 2 Terraces
- 1 Garden shelter
- 1 Sauna
Garden level
- 1 Hall
- 1 Room
- 1 Lavatory
- 1 Bedroom
- 1 Living room/dining area
- 1 Equipped kitchen
- 1 Veranda
- 1 Walk-in wardrobe
- 1 Storage room
1st
- 1 Mezzanine
- 1 Bathroom
- 3 Bedrooms
- 1 Shower room
Top floor
- 2 Attics
Basement
- 1 Hall
- 1 Cellar
- 1 Study
- 1 Garage
- 1 Shower room
- 1 Laundry room
- 1 Maintenance room
Proximities
- Airport 20 minute
- Highway 10 minute
- Bus
- Shops
- Nursery
- Primary school
- Secondary school
- Golf
- Doctor
- Sport center
- Supermarket
- Town centre 15 minute
- On main road

